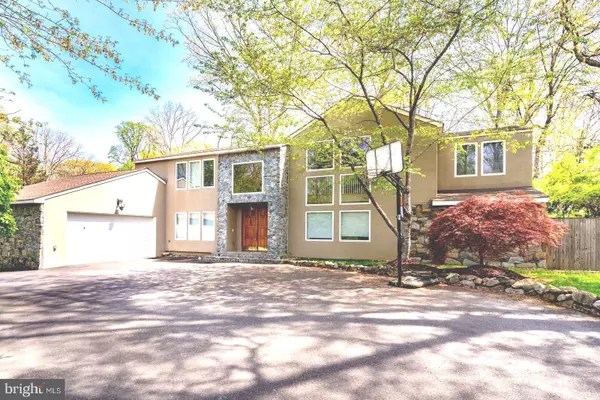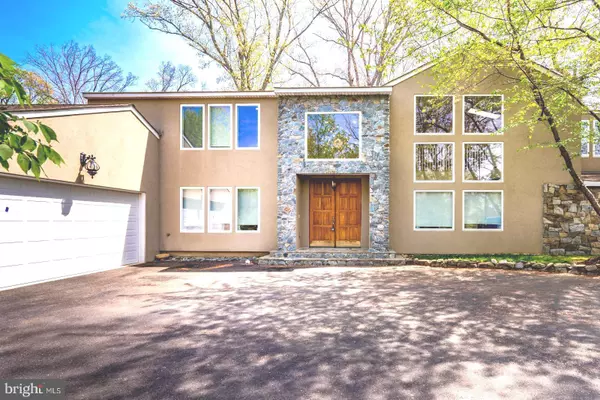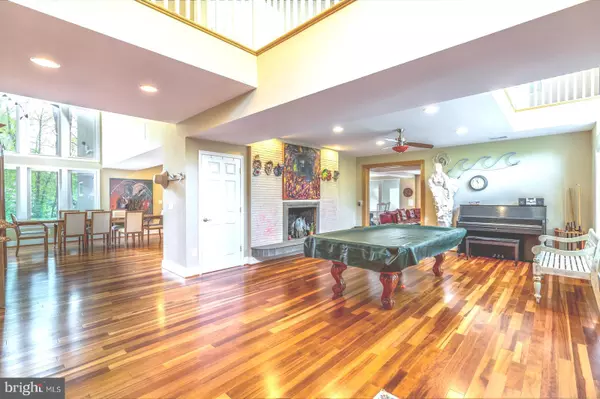For more information regarding the value of a property, please contact us for a free consultation.
3803 PROSPERITY AVE Fairfax, VA 22031
Want to know what your home might be worth? Contact us for a FREE valuation!

Our team is ready to help you sell your home for the highest possible price ASAP
Key Details
Sold Price $1,150,000
Property Type Single Family Home
Sub Type Detached
Listing Status Sold
Purchase Type For Sale
Square Footage 4,972 sqft
Price per Sqft $231
Subdivision Pine Ridge
MLS Listing ID VAFX1052336
Sold Date 09/24/19
Style Colonial
Bedrooms 5
Full Baths 3
Half Baths 1
HOA Y/N N
Abv Grd Liv Area 4,972
Originating Board BRIGHT
Year Built 2009
Annual Tax Amount $11,059
Tax Year 2019
Lot Size 0.641 Acres
Acres 0.64
Property Description
Truly unique, special home with the modern floorplan, energy efficient, low maintenance design. almost 5000 sqft of flexible living space. First level leads into open plan Living, Dining, and Kitchen areas. Lovely, spacious 5 bedroom 3.5baths home, totally rebuilt in 2009, There are gleaming hardwood floors on the main and upper level, Master bedroom has walk-in closet. Kitchen has a huge island and stainless appliances. It opens directly into the table area and kitchen, giving space an open concept feel.making the family room a huge space. There is a large separate dining room. The oversized 2 car garage is side. The gorgeous patio is spacious enough for several entertaining areas. This large backyard is beautiful in the spring with an amazing tree. Refer to the pictures to see this tree in bloom. Plenty of space to make a wonderful family area.***Agent please don't let the cat out***
Location
State VA
County Fairfax
Zoning 110
Rooms
Main Level Bedrooms 1
Interior
Interior Features Family Room Off Kitchen, Floor Plan - Open, Walk-in Closet(s)
Heating Forced Air
Cooling Central A/C
Flooring Hardwood
Fireplaces Number 1
Equipment Cooktop, Dishwasher, Disposal, Dryer, Oven - Wall, Refrigerator, Stainless Steel Appliances, Washer
Fireplace Y
Appliance Cooktop, Dishwasher, Disposal, Dryer, Oven - Wall, Refrigerator, Stainless Steel Appliances, Washer
Heat Source Natural Gas
Exterior
Parking Features Garage - Front Entry
Garage Spaces 2.0
Water Access N
Accessibility Level Entry - Main
Attached Garage 2
Total Parking Spaces 2
Garage Y
Building
Story 2
Sewer Public Sewer
Water None
Architectural Style Colonial
Level or Stories 2
Additional Building Above Grade, Below Grade
New Construction N
Schools
Elementary Schools Mantua
Middle Schools Frost
High Schools Woodson
School District Fairfax County Public Schools
Others
Senior Community No
Tax ID 0593 07 0043
Ownership Fee Simple
SqFt Source Assessor
Special Listing Condition Standard
Read Less

Bought with Kate F Ryan • Long & Foster Real Estate, Inc.




