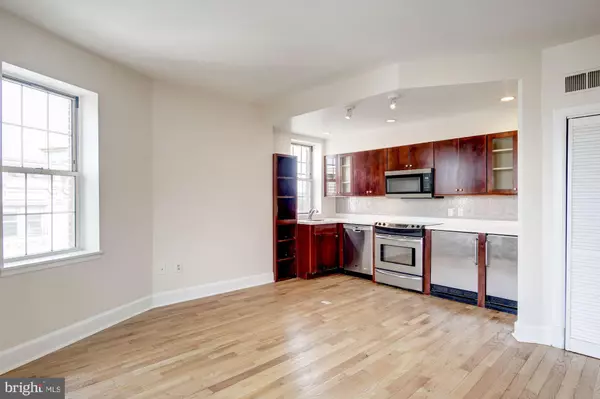For more information regarding the value of a property, please contact us for a free consultation.
1673 PARK RD NW #504 Washington, DC 20010
Want to know what your home might be worth? Contact us for a FREE valuation!

Our team is ready to help you sell your home for the highest possible price ASAP
Key Details
Sold Price $365,000
Property Type Condo
Sub Type Condo/Co-op
Listing Status Sold
Purchase Type For Sale
Square Footage 502 sqft
Price per Sqft $727
Subdivision None Available
MLS Listing ID DCDC438742
Sold Date 09/26/19
Style Beaux Arts
Bedrooms 1
Full Baths 1
Condo Fees $201/mo
HOA Y/N N
Abv Grd Liv Area 502
Originating Board BRIGHT
Year Built 1926
Annual Tax Amount $2,288
Tax Year 2018
Lot Size 200 Sqft
Property Description
This charming top floor, corner unit is bright and comfortable in sought after Mt. Pleasant. Recents renovations include a full bathroom remodel, refinished hardwood floors and freshly painted throughout. It is move in ready! The unit features high ceilings and ample storage and an in unit washer/dryer. Park Ridge Condominium boasts a roof deck, exercise room and bike storage. The building is well managed with a reasonable condo fee. Walk to the metro, The National Zoo, hike in Rock Creek Park and enjoy Mt. Pleasant shops and restaurants. This is a gem - don't miss it! Please note - condo is virtually staged.Open House Saturday & Sunday 1-3pm! Contracts, if any, due Monday at 12noon.
Location
State DC
County Washington
Zoning RA-2
Rooms
Other Rooms Living Room, Kitchen, Bedroom 1, Bathroom 1
Main Level Bedrooms 1
Interior
Interior Features Breakfast Area, Combination Kitchen/Living, Kitchen - Gourmet, Wood Floors
Heating Forced Air, Heat Pump(s)
Cooling Central A/C, Heat Pump(s)
Equipment Cooktop, Oven - Wall, Microwave, Refrigerator, Washer/Dryer Stacked, Dishwasher, Disposal, Oven/Range - Electric, Stove
Fireplace N
Appliance Cooktop, Oven - Wall, Microwave, Refrigerator, Washer/Dryer Stacked, Dishwasher, Disposal, Oven/Range - Electric, Stove
Heat Source Electric
Exterior
Amenities Available Elevator, Common Grounds, Exercise Room, Other
Water Access N
Accessibility Other
Garage N
Building
Story 1
Unit Features Mid-Rise 5 - 8 Floors
Sewer Public Sewer
Water Public
Architectural Style Beaux Arts
Level or Stories 1
Additional Building Above Grade, Below Grade
New Construction N
Schools
School District District Of Columbia Public Schools
Others
Pets Allowed Y
HOA Fee Include Water,Sewer,Common Area Maintenance,Ext Bldg Maint,Insurance,Management,Snow Removal,Custodial Services Maintenance
Senior Community No
Tax ID 2609//2058
Ownership Condominium
Security Features Intercom,Main Entrance Lock
Special Listing Condition Standard
Pets Allowed Cats OK, Dogs OK, Case by Case Basis
Read Less

Bought with Leslie B White • Redfin Corp




