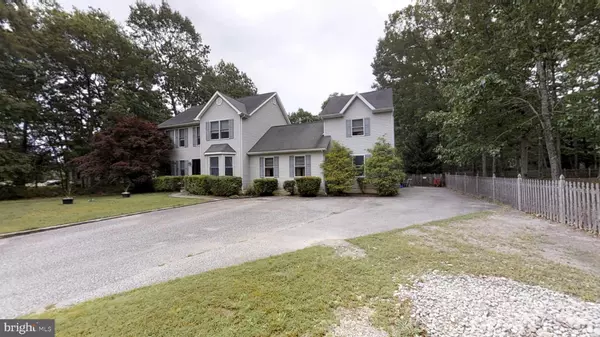For more information regarding the value of a property, please contact us for a free consultation.
6 JONATHAN DR Woodbine, NJ 08270
Want to know what your home might be worth? Contact us for a FREE valuation!

Our team is ready to help you sell your home for the highest possible price ASAP
Key Details
Sold Price $362,000
Property Type Single Family Home
Sub Type Detached
Listing Status Sold
Purchase Type For Sale
Square Footage 2,833 sqft
Price per Sqft $127
MLS Listing ID NJCM103022
Sold Date 09/20/19
Style Colonial
Bedrooms 4
Full Baths 2
Half Baths 1
HOA Y/N N
Abv Grd Liv Area 2,833
Originating Board BRIGHT
Year Built 2000
Annual Tax Amount $7,077
Tax Year 2019
Lot Size 1.030 Acres
Acres 1.03
Lot Dimensions 0.00 x 0.00
Property Description
Here is your opportunity to live in a private enclave of only 20 homes, in desirable Upper Township. This beautiful neighborhood has only 2 streets, ending in cul-de sac. You can walk to nearby Amanda s field for all township and sporting events, July 4th, just stay home and watch fireworks from your own front lawn!Spacious family home has Updated eat-in kitchen w/ stainless steel appliances, upgraded granite counters w/ additional breakfast bar seating, open to just one of your two family rooms. This flows nicely to living, dining room, foyer. This unique home also offers an additionalupstairs living space, accessed by a second staircase, through large great room. Both family rooms lead to outdoor entertainment area, which includes spacious deck, in-ground pool with swim out lounge area. Pool yard is fenced and separated from rest of large property. Additional features are outside shower, large deck, garage, and driveway which can easily accommodate 10+ cars. Spacious front lawn equipped with sprinkler system. Excellent Upper Township schools, and Ocean City High School.
Location
State NJ
County Cape May
Area Upper Twp (20511)
Zoning PV
Rooms
Other Rooms Living Room, Dining Room, Kitchen, Family Room, Den
Interior
Heating Forced Air
Cooling Central A/C
Heat Source Natural Gas
Exterior
Pool In Ground
Water Access N
Roof Type Shingle
Accessibility None
Garage N
Building
Story 2
Sewer On Site Septic
Water Well
Architectural Style Colonial
Level or Stories 2
Additional Building Above Grade, Below Grade
New Construction N
Schools
Elementary Schools Upper Township E.S.
Middle Schools Upper Township M.S.
High Schools Ocean City H.S.
School District Upper Township Public Schools
Others
Senior Community No
Tax ID 11-00451-00043 20
Ownership Fee Simple
SqFt Source Assessor
Acceptable Financing Cash, Conventional, FHA
Listing Terms Cash, Conventional, FHA
Financing Cash,Conventional,FHA
Special Listing Condition Standard
Read Less

Bought with John Andrie • RE/MAX Associates - Sewell




