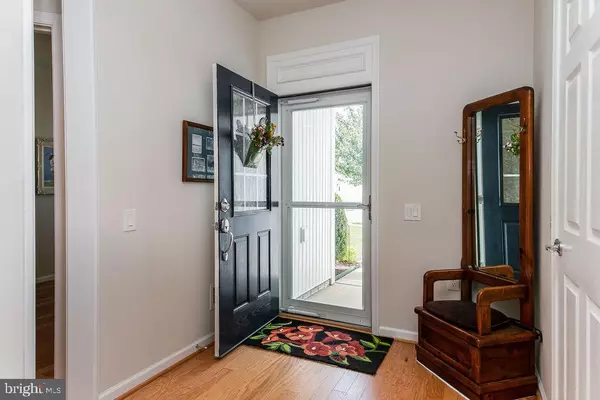For more information regarding the value of a property, please contact us for a free consultation.
261 LONG POINT DR Fredericksburg, VA 22406
Want to know what your home might be worth? Contact us for a FREE valuation!

Our team is ready to help you sell your home for the highest possible price ASAP
Key Details
Sold Price $265,000
Property Type Townhouse
Sub Type Interior Row/Townhouse
Listing Status Sold
Purchase Type For Sale
Square Footage 1,340 sqft
Price per Sqft $197
Subdivision Celebrate
MLS Listing ID VAST213980
Sold Date 09/27/19
Style Other
Bedrooms 2
Full Baths 2
HOA Fees $286/mo
HOA Y/N Y
Abv Grd Liv Area 1,340
Originating Board BRIGHT
Year Built 2015
Annual Tax Amount $2,049
Tax Year 2018
Lot Size 3,393 Sqft
Acres 0.08
Property Description
Enjoy this premium lot with no back yard neighbors. Welcome to 261 Long Point Dr in Celebrate Virginia North neighborhood. This home was built in 2015 and still looks new with its gleaming Hardwood Floor thru out the home. The open floor plan makes the home feel very spacious. There is gas cooking, gas heat and hot water. Celebrate Virginia is an active adult community. The HOA fee includes trash, common ground, lawn mowing and fertilization, shrubbery trimming, mulching, snow removal of streets, side walks and driveway aprons. The Lodge has 2 pools, lots of out door games, a gym, pool tables, banquet room as well as a few smaller game rooms and card rooms.
Location
State VA
County Stafford
Zoning RBC
Rooms
Other Rooms Living Room, Dining Room, Primary Bedroom, Bedroom 2, Kitchen, Foyer, Bathroom 2, Primary Bathroom
Main Level Bedrooms 2
Interior
Interior Features Carpet, Entry Level Bedroom, Floor Plan - Open, Pantry, Recessed Lighting, Sprinkler System, Stall Shower, Walk-in Closet(s)
Hot Water Natural Gas
Heating Forced Air
Cooling Central A/C
Equipment Built-In Microwave, Dishwasher, Disposal, Dryer, Dryer - Front Loading, Exhaust Fan, Icemaker, Microwave, Oven/Range - Gas, Refrigerator, Six Burner Stove, Stove, Washer, Washer - Front Loading, Water Dispenser
Fireplace N
Appliance Built-In Microwave, Dishwasher, Disposal, Dryer, Dryer - Front Loading, Exhaust Fan, Icemaker, Microwave, Oven/Range - Gas, Refrigerator, Six Burner Stove, Stove, Washer, Washer - Front Loading, Water Dispenser
Heat Source Natural Gas
Exterior
Parking Features Garage Door Opener
Garage Spaces 1.0
Amenities Available Common Grounds, Exercise Room, Fitness Center, Game Room, Gated Community, Meeting Room, Party Room, Pool - Indoor, Pool - Outdoor, Retirement Community, Tennis Courts, Swimming Pool, Volleyball Courts
Water Access N
Accessibility None
Attached Garage 1
Total Parking Spaces 1
Garage Y
Building
Story 1
Sewer Public Sewer
Water Public
Architectural Style Other
Level or Stories 1
Additional Building Above Grade, Below Grade
New Construction N
Schools
School District Stafford County Public Schools
Others
HOA Fee Include Common Area Maintenance,Lawn Maintenance,Management,Pool(s),Snow Removal
Senior Community Yes
Age Restriction 55
Tax ID 44-CC-6- -722
Ownership Fee Simple
SqFt Source Assessor
Special Listing Condition Standard
Read Less

Bought with Sarah A. Reynolds • Keller Williams Chantilly Ventures, LLC




