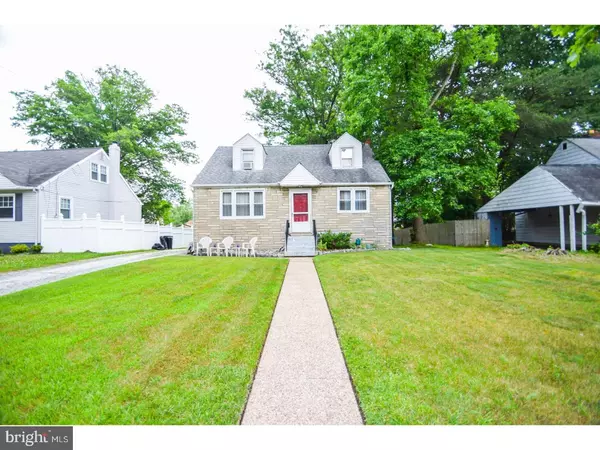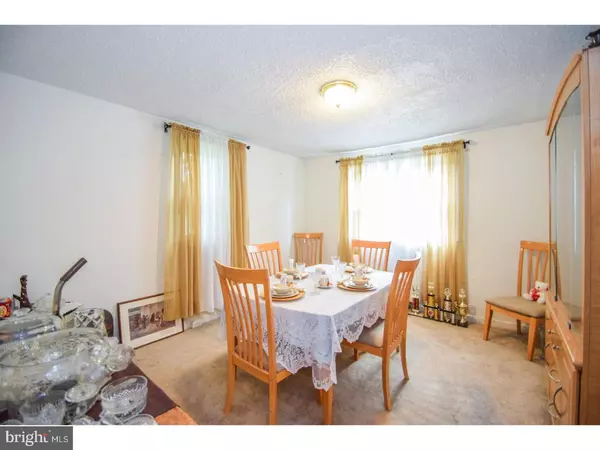For more information regarding the value of a property, please contact us for a free consultation.
519 N WARWICK RD Lawnside, NJ 08045
Want to know what your home might be worth? Contact us for a FREE valuation!

Our team is ready to help you sell your home for the highest possible price ASAP
Key Details
Sold Price $72,000
Property Type Single Family Home
Sub Type Detached
Listing Status Sold
Purchase Type For Sale
Square Footage 1,433 sqft
Price per Sqft $50
Subdivision Warwick Hills
MLS Listing ID 1001937316
Sold Date 09/27/19
Style Cape Cod
Bedrooms 4
Full Baths 1
HOA Y/N N
Abv Grd Liv Area 1,433
Originating Board TREND
Year Built 1947
Annual Tax Amount $4,223
Tax Year 2018
Lot Size 7,800 Sqft
Acres 0.18
Lot Dimensions 60X130
Property Description
Cape Cod located in Warwick Hills. You can't ask for a better location if access to major highways, shops, restaurants, schools, and entertainment is what you're looking for. Routes 295, 42, 30 and the NJ Turnpike are minutes away making your commute a breeze. This property is much bigger than it appears as it features 4 bedrooms, kitchen, great room, and a large unfinished basement just waiting for you to finish for additional living space. Make one of the two main floor bedrooms your master bedroom if you prefer. The upper level features two very spacious bedrooms with plenty of closet space. The arched doorway to your eat in kitchen awaits you with plenty of natural light from the windows. There is access to the exterior direct from the kitchen for outdoor entertaining. The enclosed backyard offers privacy and plenty of space. Cash offers only. Mold remediation needed in basement. No offers below list price will be considered. Bright MLS 1001937316.
Location
State NJ
County Camden
Area Lawnside Boro (20421)
Zoning RESID
Rooms
Other Rooms Living Room, Primary Bedroom, Bedroom 2, Bedroom 3, Kitchen, Family Room, Bedroom 1
Basement Full, Unfinished
Main Level Bedrooms 2
Interior
Interior Features Kitchen - Eat-In
Hot Water Natural Gas
Heating Forced Air
Cooling Central A/C, Wall Unit
Flooring Fully Carpeted, Tile/Brick
Fireplace N
Heat Source Natural Gas
Laundry Basement
Exterior
Garage Spaces 3.0
Fence Other
Utilities Available Cable TV
Water Access N
Accessibility None
Total Parking Spaces 3
Garage N
Building
Lot Description Front Yard, Rear Yard, SideYard(s)
Story 1.5
Sewer Public Sewer
Water Public
Architectural Style Cape Cod
Level or Stories 1.5
Additional Building Above Grade
New Construction N
Schools
School District Haddon Heights Schools
Others
Pets Allowed Y
Senior Community No
Tax ID 21-00202-00029
Ownership Fee Simple
SqFt Source Assessor
Acceptable Financing Cash, FHA 203(k)
Listing Terms Cash, FHA 203(k)
Financing Cash,FHA 203(k)
Special Listing Condition Short Sale
Pets Allowed Case by Case Basis
Read Less

Bought with Raymond O. Byard • Raymond Byard Real Estate




