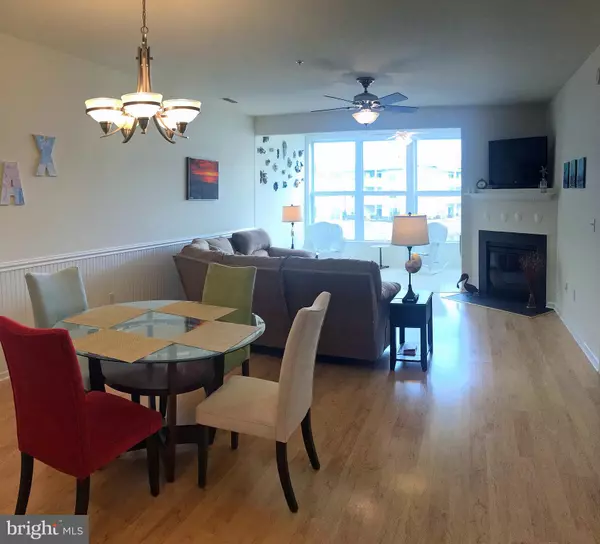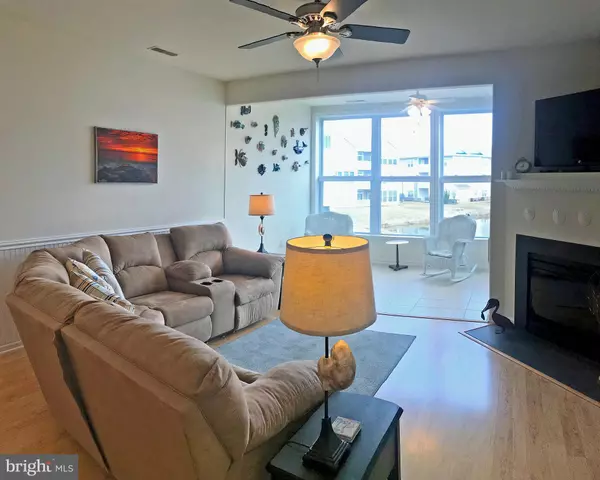For more information regarding the value of a property, please contact us for a free consultation.
17476 SLIPPER SHELL WAY #10 Lewes, DE 19958
Want to know what your home might be worth? Contact us for a FREE valuation!

Our team is ready to help you sell your home for the highest possible price ASAP
Key Details
Sold Price $203,000
Property Type Condo
Sub Type Condo/Co-op
Listing Status Sold
Purchase Type For Sale
Square Footage 1,520 sqft
Price per Sqft $133
Subdivision Sandbar Village
MLS Listing ID DESU133968
Sold Date 09/27/19
Style Contemporary
Bedrooms 3
Full Baths 2
Condo Fees $832/qua
HOA Y/N N
Abv Grd Liv Area 1,520
Originating Board BRIGHT
Year Built 2007
Annual Tax Amount $1,175
Tax Year 2018
Lot Dimensions 0.00 x 0.00
Property Description
The condos at The Reserves at Sandbar (a/k/a Sandbar Village) are elevator buildings, and they have use of an outdoor pool. Plus they're located less than 4 miles to the Lewes public beach, with the Cape Henlopen State Park beaches not much farther away. And the Rehoboth beaches are a 7-mile trip when you want the excitement of a boardwalk. The new State Park "railroad" hiking/biking trail is nearby, too. Unit #10 is a 1,520 sq. ft., 2nd-floor condo (elevator) featuring a sunroom & a 12'x8' balcony, both overlooking the pond. Newer laminate flooring in the main living areas & master bedroom. Great room stylings have the kitchen opening to the dining area and living room. The living room, with electric fireplace, adjoins the sunroom. Split bedroom plan. The master suite has the water-view balcony. The master bath is the Builder's upgraded "super" bath: A large sink vanity area & the walk-in closet open to the master bedroom, while the second sink vanity is in a separate, adjoining room where you will find a shower & a soaking tub. The other two bedrooms and bath are to the front of the condo, with one bedroom having pocket-door access to the full bath in the hall...so it feels like a second master suite. You'll love the breakfast bar kitchen with granite countertops. Tile floors, crisp white cabinetry & a bright, white appliance package offers a coastal contemporary look to the kitchen. The laundry closet, which is adjacent to the kitchen, has a stack washer & dryer, but there's plenty of space for a full-size, side-by-side set. Separate exterior storage closet right outside the front door for your bikes and beach gear. Low taxes of $1,175/year, and Condo dues of approx. $277.63/mt. Dues include water, trash/recycle, exterior building maintenance, parking & community pool (public sewer is approx. $82/quarter). Condo Association DOES allow weekly rental.
Location
State DE
County Sussex
Area Lewes Rehoboth Hundred (31009)
Zoning HD
Rooms
Other Rooms Living Room, Dining Room, Primary Bedroom, Bedroom 2, Bedroom 3, Kitchen, Sun/Florida Room, Laundry, Bathroom 2, Primary Bathroom
Interior
Interior Features Ceiling Fan(s), Dining Area, Floor Plan - Open, Primary Bath(s), Pantry, Walk-in Closet(s), Window Treatments
Hot Water Electric
Heating Heat Pump(s)
Cooling Ceiling Fan(s), Central A/C
Flooring Carpet, Tile/Brick
Fireplaces Number 1
Fireplaces Type Fireplace - Glass Doors
Equipment Built-In Microwave, Dishwasher, Disposal, Dryer - Electric, Oven/Range - Electric, Refrigerator, Washer, Washer/Dryer Stacked, Water Heater
Furnishings No
Fireplace Y
Window Features Double Pane
Appliance Built-In Microwave, Dishwasher, Disposal, Dryer - Electric, Oven/Range - Electric, Refrigerator, Washer, Washer/Dryer Stacked, Water Heater
Heat Source Electric
Laundry Dryer In Unit, Has Laundry, Washer In Unit
Exterior
Garage Spaces 4.0
Amenities Available Pool - Outdoor
Water Access N
View Pond
Roof Type Architectural Shingle,Metal
Street Surface Black Top
Accessibility None
Road Frontage Private
Total Parking Spaces 4
Garage N
Building
Story 1
Unit Features Garden 1 - 4 Floors
Foundation Other
Sewer Public Sewer
Water Public
Architectural Style Contemporary
Level or Stories 1
Additional Building Above Grade, Below Grade
Structure Type 9'+ Ceilings,Dry Wall
New Construction N
Schools
School District Cape Henlopen
Others
HOA Fee Include All Ground Fee,Common Area Maintenance,Ext Bldg Maint,Health Club,Pool(s),Road Maintenance,Snow Removal,Trash
Senior Community No
Tax ID 334-05.00-137.00-7202
Ownership Condominium
Security Features Sprinkler System - Indoor
Acceptable Financing Cash, Conventional
Horse Property N
Listing Terms Cash, Conventional
Financing Cash,Conventional
Special Listing Condition Standard
Read Less

Bought with VALERIE J TOLSON • RE/MAX Realty Group Rehoboth




