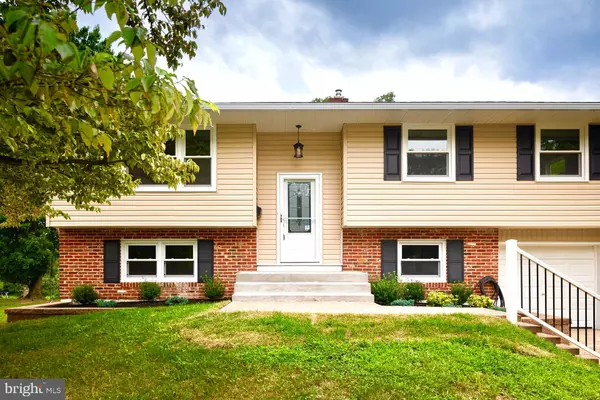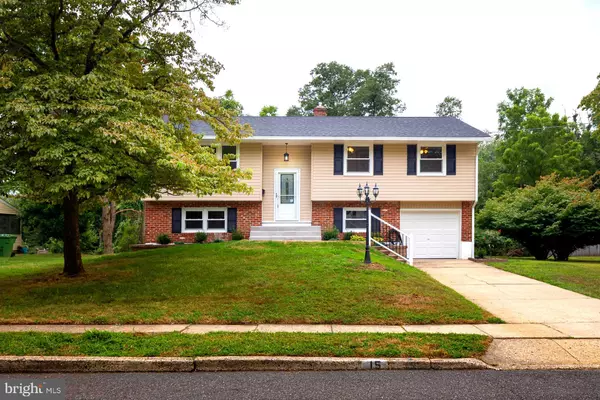For more information regarding the value of a property, please contact us for a free consultation.
15 BRANDYWINE DR Marlton, NJ 08053
Want to know what your home might be worth? Contact us for a FREE valuation!

Our team is ready to help you sell your home for the highest possible price ASAP
Key Details
Sold Price $315,000
Property Type Single Family Home
Sub Type Detached
Listing Status Sold
Purchase Type For Sale
Square Footage 1,892 sqft
Price per Sqft $166
Subdivision Woodstream
MLS Listing ID NJBL354832
Sold Date 09/17/19
Style Bi-level,Traditional
Bedrooms 4
Full Baths 2
HOA Y/N N
Abv Grd Liv Area 1,892
Originating Board BRIGHT
Year Built 1962
Annual Tax Amount $6,934
Tax Year 2019
Lot Size 10,890 Sqft
Acres 0.25
Lot Dimensions 100X130
Property Description
Come check out this fully renovated 4 bedroom 2 bathroom home in the highly desirable Woodstream section of Marlton. With a new roof, siding, windows, central air, kitchen, bathrooms (too much to list) you are basically getting a brand new home. From the moment you walk through the front door, you will love the open floor plan. The layout makes this a great place for entertaining or enjoying a quiet evening with the family. The upper level has a living room, dining room, beautiful new kitchen, 3 bedrooms and a full bathroom. As you move to the lower level, you will enter the family room that is perfect for those winter nights where you can curl up by the fireplace and enjoy a glass of wine or a good book. There is also a 4th bedroom, full bathroom and the laundry room on this floor. French doors lead from the family room to the new paver patio in the very spacious backyard. Make your appointment today, as this one will be under contract quickly!
Location
State NJ
County Burlington
Area Evesham Twp (20313)
Zoning MD
Rooms
Main Level Bedrooms 4
Interior
Interior Features Attic, Breakfast Area, Ceiling Fan(s), Combination Kitchen/Dining, Dining Area, Floor Plan - Open, Kitchen - Eat-In, Kitchen - Island, Recessed Lighting, Stall Shower, Tub Shower
Heating Forced Air
Cooling Central A/C
Fireplaces Number 1
Equipment Dishwasher, Icemaker, Microwave, Oven/Range - Gas, Refrigerator, Stainless Steel Appliances, Water Heater, Water Dispenser
Fireplace Y
Window Features Replacement
Appliance Dishwasher, Icemaker, Microwave, Oven/Range - Gas, Refrigerator, Stainless Steel Appliances, Water Heater, Water Dispenser
Heat Source Natural Gas
Laundry Lower Floor
Exterior
Exterior Feature Patio(s)
Parking Features Garage - Front Entry
Garage Spaces 3.0
Water Access N
Accessibility None
Porch Patio(s)
Attached Garage 1
Total Parking Spaces 3
Garage Y
Building
Story 2
Sewer Private Sewer
Water Public
Architectural Style Bi-level, Traditional
Level or Stories 2
Additional Building Above Grade, Below Grade
New Construction N
Schools
High Schools Lenape H.S.
School District Evesham Township
Others
Senior Community No
Tax ID 13-00003 01-00038
Ownership Fee Simple
SqFt Source Assessor
Acceptable Financing VA
Listing Terms VA
Financing VA
Special Listing Condition Standard
Read Less

Bought with T. Christopher Hill • RE/MAX Tri County
GET MORE INFORMATION





