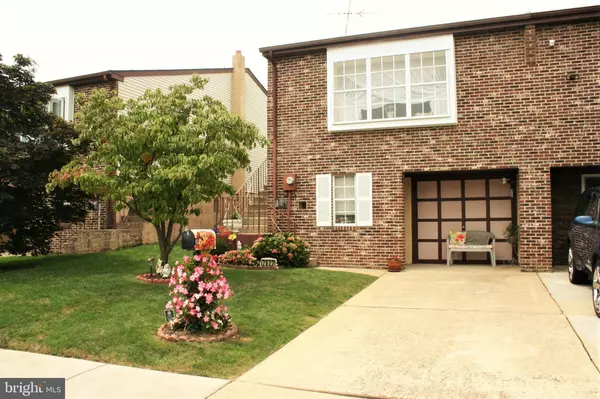For more information regarding the value of a property, please contact us for a free consultation.
7922 REVERE ST Philadelphia, PA 19152
Want to know what your home might be worth? Contact us for a FREE valuation!

Our team is ready to help you sell your home for the highest possible price ASAP
Key Details
Sold Price $230,000
Property Type Single Family Home
Sub Type Twin/Semi-Detached
Listing Status Sold
Purchase Type For Sale
Square Footage 1,880 sqft
Price per Sqft $122
Subdivision Lexington Park
MLS Listing ID PAPH821836
Sold Date 09/27/19
Style Ranch/Rambler
Bedrooms 2
Full Baths 2
Half Baths 1
HOA Y/N N
Abv Grd Liv Area 1,080
Originating Board BRIGHT
Year Built 1987
Annual Tax Amount $3,047
Tax Year 2020
Lot Size 3,080 Sqft
Acres 0.07
Lot Dimensions 28.00 x 110.00
Property Description
This 2 Bedroom Twin Ranch was originally built with the option of 2 or 3 bedrooms. It is larger than most 3 bedroom twin ranchers in the area. This Move-in Condition home features Modern E/I Kitchen w wood cabs, Stainless steel sink, custom faucet, D/W, G/D, Gas stove and pantry closet. Metal door entry to large living room w Picture window and Wall to wall carpets. Nice dining room. Modern hall bath w C/Tile bath and vanity. Hall Linen Closet.Huge Master Bedroom w Walk-in closet and full Master Bath w Stall Shower and vanity. Large 2nd Bedroom with big closet. LOWER LEVEL Huge Oversized Finished Family room. This Brightly lit ground level family room has 2 large windows, W/W Carpets, Powder room w vanity, Gas space heater, Big storage closet and sliding door to rear yard w patio and awning. Large finished Laundry room w firedoor to garage and exit door to front. Garage has built-in shelving. This Nicely landscaped, move-in cond. home has Gas heat and C/A. Gas H/W heater. Pull down attic storage in hallway w light and flooring. Priced to Sell. Agent: Owner prefers Conventional offer with no Seller assist. Shingle Roof installed Approx 2003-2005
Location
State PA
County Philadelphia
Area 19152 (19152)
Zoning RSA3
Rooms
Basement Full
Main Level Bedrooms 2
Interior
Hot Water Natural Gas
Heating Forced Air
Cooling Central A/C
Flooring Carpet
Heat Source Natural Gas
Exterior
Parking Features Garage - Front Entry
Garage Spaces 2.0
Water Access N
Accessibility None
Attached Garage 1
Total Parking Spaces 2
Garage Y
Building
Story 1
Sewer Public Sewer
Water Public
Architectural Style Ranch/Rambler
Level or Stories 1
Additional Building Above Grade, Below Grade
New Construction N
Schools
School District The School District Of Philadelphia
Others
Pets Allowed Y
Senior Community No
Tax ID 641034242
Ownership Fee Simple
SqFt Source Assessor
Acceptable Financing Conventional
Listing Terms Conventional
Financing Conventional
Special Listing Condition Standard
Pets Allowed No Pet Restrictions
Read Less

Bought with Amanda Steele • Honest Real Estate




