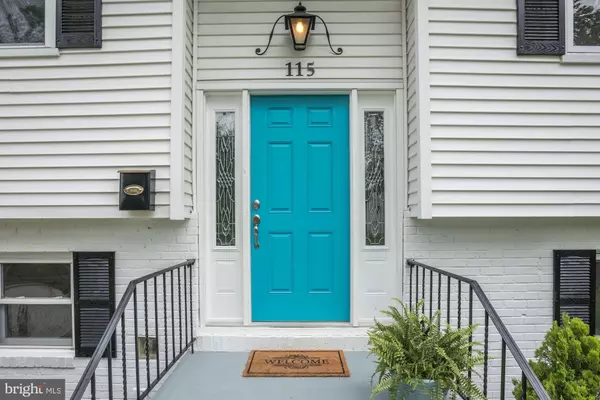For more information regarding the value of a property, please contact us for a free consultation.
115 WESTMINSTER AVE Marlton, NJ 08053
Want to know what your home might be worth? Contact us for a FREE valuation!

Our team is ready to help you sell your home for the highest possible price ASAP
Key Details
Sold Price $305,000
Property Type Single Family Home
Sub Type Detached
Listing Status Sold
Purchase Type For Sale
Square Footage 1,806 sqft
Price per Sqft $168
Subdivision London Square
MLS Listing ID NJBL351938
Sold Date 09/30/19
Style Colonial
Bedrooms 4
Full Baths 2
Half Baths 1
HOA Y/N N
Abv Grd Liv Area 1,806
Originating Board BRIGHT
Year Built 1962
Annual Tax Amount $6,945
Tax Year 2019
Lot Size 0.330 Acres
Acres 0.33
Lot Dimensions 0.00 x 0.00
Property Description
Welcome to the newest renovated home by Richbar Properties, LLC. Featuring a new roof with warranty, new concrete drive way, new concrete back patio, New front and back door, updated landscaping and then you walk in the front door. New flooring through out. Kitchen offers new custom cabinets with soft close feature, new stainless steel appliances include a french door refrigerator, gas range/oven, dishwasher and garbage disposal. Also features a new farm sink, new upgraded faucets, new backsplash, new upgraded granite counter tops, new wine chiller. Fresh paint and new lighting through out. Upgraded electrical panel and new switches and outlets as well as a lighting package. Family room on the first level offers elegant wainscoting. Spacious family area in lower leveland the fourth bedroom. All three bath rooms have been remodeled and designed with ceramic tile floors and new fixtures. The laundry room has been designed with cabinets and folding table. One car garage. The lot has been regraded and includes a new drainage exterior drainage and freshly seeded. Several parts of the fence have been replaced. New Utility sink and HVAC have been certified. A Home Warranty is included with every home sold by Richbar Properties, LLC.
Location
State NJ
County Burlington
Area Evesham Twp (20313)
Zoning MD
Rooms
Main Level Bedrooms 4
Interior
Interior Features Breakfast Area, Carpet, Chair Railings, Combination Dining/Living, Crown Moldings, Dining Area, Family Room Off Kitchen, Floor Plan - Open, Kitchen - Gourmet, Kitchen - Island, Primary Bath(s), Pantry, Stall Shower, Store/Office, Wine Storage
Heating Forced Air
Cooling Central A/C
Equipment Built-In Microwave, Built-In Range, Dishwasher, Disposal, Dryer - Gas, Oven/Range - Gas, Refrigerator, Stainless Steel Appliances
Furnishings No
Fireplace N
Appliance Built-In Microwave, Built-In Range, Dishwasher, Disposal, Dryer - Gas, Oven/Range - Gas, Refrigerator, Stainless Steel Appliances
Heat Source Natural Gas
Laundry Has Laundry
Exterior
Parking Features Additional Storage Area
Garage Spaces 1.0
Water Access N
Roof Type Asphalt
Accessibility None
Attached Garage 1
Total Parking Spaces 1
Garage Y
Building
Story 2
Sewer Public Sewer
Water Public
Architectural Style Colonial
Level or Stories 2
Additional Building Above Grade, Below Grade
New Construction N
Schools
School District Evesham Township
Others
Pets Allowed Y
Senior Community No
Tax ID 13-00020 12-00010
Ownership Fee Simple
SqFt Source Assessor
Acceptable Financing FHA, Cash, Conventional
Listing Terms FHA, Cash, Conventional
Financing FHA,Cash,Conventional
Special Listing Condition Standard
Pets Allowed Case by Case Basis
Read Less

Bought with Michael Ryan • Realty Solutions LLC




