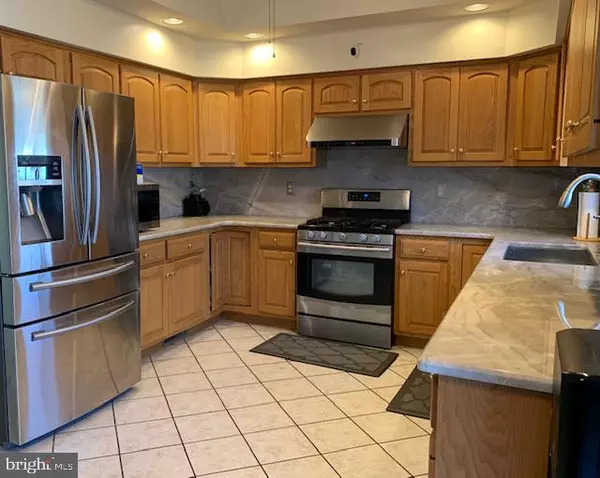For more information regarding the value of a property, please contact us for a free consultation.
2467 COPE DR Mechanicsburg, PA 17055
Want to know what your home might be worth? Contact us for a FREE valuation!

Our team is ready to help you sell your home for the highest possible price ASAP
Key Details
Sold Price $297,000
Property Type Single Family Home
Sub Type Detached
Listing Status Sold
Purchase Type For Sale
Square Footage 2,849 sqft
Price per Sqft $104
Subdivision Ashcombe Farms
MLS Listing ID PACB114960
Sold Date 09/30/19
Style Traditional
Bedrooms 4
Full Baths 2
Half Baths 1
HOA Y/N N
Abv Grd Liv Area 1,999
Originating Board BRIGHT
Year Built 2001
Annual Tax Amount $4,529
Tax Year 2018
Lot Size 8,276 Sqft
Acres 0.19
Property Description
Enjoy 1st floor living in desirable Ashcombe Farms, Mechanicsburg SD. Open kitchen with double sided fireplace, boasts new Marble countertops, tile floor and slider to deck overlooking fenced yard. You are sure to enjoy the sunny living room with vaulted ceiling, gas fireplace and the newer hardwood throughout main floor. First floor master boasts WIC, vaulted ceiling, whirlpool tub and ceiling fan. Spacious finished lower level has media area and 5th bedroom/den for potential Inlaw quarters. Amazing entertainment space! Economical gas heat, cooking and double-sided fireplace. Over 2999 finished square feet to enjoy!
Location
State PA
County Cumberland
Area Upper Allen Twp (14442)
Zoning RESIDENTIAL
Rooms
Other Rooms Living Room, Dining Room, Primary Bedroom, Bedroom 2, Bedroom 3, Bedroom 4, Kitchen, Family Room, Laundry
Basement Fully Finished
Main Level Bedrooms 1
Interior
Interior Features Carpet, Ceiling Fan(s), Entry Level Bedroom, Formal/Separate Dining Room, Kitchen - Gourmet, Recessed Lighting, Upgraded Countertops, Walk-in Closet(s), WhirlPool/HotTub, Wood Floors
Heating Forced Air
Cooling Central A/C
Fireplaces Type Gas/Propane
Fireplace Y
Heat Source Natural Gas
Laundry Main Floor
Exterior
Exterior Feature Deck(s), Porch(es)
Parking Features Garage Door Opener
Garage Spaces 2.0
Fence Vinyl
Water Access N
Roof Type Composite
Accessibility None
Porch Deck(s), Porch(es)
Attached Garage 2
Total Parking Spaces 2
Garage Y
Building
Lot Description Level
Story 2
Sewer Public Sewer
Water Public
Architectural Style Traditional
Level or Stories 2
Additional Building Above Grade, Below Grade
New Construction N
Schools
School District Mechanicsburg Area
Others
Senior Community No
Tax ID 42-30-2106-071
Ownership Fee Simple
SqFt Source Assessor
Acceptable Financing Cash, Conventional, FHA, VA
Listing Terms Cash, Conventional, FHA, VA
Financing Cash,Conventional,FHA,VA
Special Listing Condition Standard
Read Less

Bought with OM PRAKASH GURUNG • Coldwell Banker Realty




