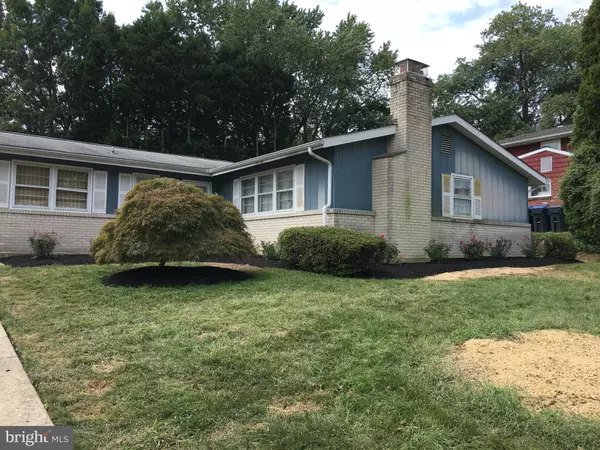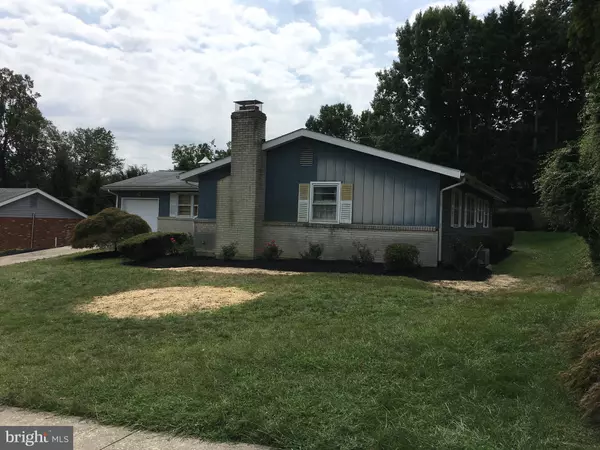For more information regarding the value of a property, please contact us for a free consultation.
107 SAINT REGIS DR Newark, DE 19711
Want to know what your home might be worth? Contact us for a FREE valuation!

Our team is ready to help you sell your home for the highest possible price ASAP
Key Details
Sold Price $200,000
Property Type Single Family Home
Sub Type Detached
Listing Status Sold
Purchase Type For Sale
Square Footage 1,700 sqft
Price per Sqft $117
Subdivision Chapel Hill
MLS Listing ID DENC485248
Sold Date 09/30/19
Style Ranch/Rambler
Bedrooms 3
Full Baths 1
Half Baths 1
HOA Y/N N
Abv Grd Liv Area 1,700
Originating Board BRIGHT
Year Built 1964
Annual Tax Amount $2,506
Tax Year 2018
Lot Size 10,019 Sqft
Acres 0.23
Lot Dimensions 80.00 x 125.00
Property Description
Opportunity awaits in sought after Chapel Hill with this large ranch home with 3-season room and garage. Ready for your design and colors, the home boast Oak hardwood flooring through bedrooms and most of the home. A large living room with a focal point wood-burning fireplace is magnificent entertaining space. Powder room off the sunk-in den near the full kitchen provide easy living. The formal dining room is capable of being blended with the kitchen for a more contemporary layout. The 3-season room off the rear is accessed from the den and kitchen & outside, is full of windows as well as an auxiliary heating for year-round living. New updates included landscaping renovation, Heating & cooling system and water heater. Other convenient appointments include a main level laundry and basement laundry with utility sink. Finishing in the basement was started in the past but was never completed. Proper 220-volt wiring is in place for hot tub near wood patio. Priced with improvements considered.Home is sold in as-is condition. Most financing possible excluding standard FHA; cash preferred.
Location
State DE
County New Castle
Area Newark/Glasgow (30905)
Zoning NC10
Rooms
Basement Partial, Unfinished, Workshop, Windows
Main Level Bedrooms 3
Interior
Interior Features Dining Area, Entry Level Bedroom, Floor Plan - Traditional, Formal/Separate Dining Room, Kitchen - Eat-In, Tub Shower, Wood Floors
Hot Water Natural Gas
Heating Programmable Thermostat, Forced Air, Central
Cooling Central A/C
Flooring Hardwood, Laminated, Tile/Brick
Fireplaces Number 1
Fireplaces Type Brick, Equipment, Fireplace - Glass Doors, Mantel(s)
Equipment Dryer, Oven - Single, Range Hood, Refrigerator, Washer, Water Heater
Fireplace Y
Appliance Dryer, Oven - Single, Range Hood, Refrigerator, Washer, Water Heater
Heat Source Natural Gas
Laundry Lower Floor, Main Floor
Exterior
Parking Features Additional Storage Area, Garage - Front Entry, Garage Door Opener, Inside Access
Garage Spaces 5.0
Fence Wood, Other
Utilities Available Cable TV, Phone, Propane, Under Ground, Natural Gas Available, Fiber Optics Available
Water Access N
Roof Type Shingle,Pitched
Street Surface Paved
Accessibility None
Attached Garage 1
Total Parking Spaces 5
Garage Y
Building
Lot Description Front Yard, Landscaping
Story 1
Foundation Block
Sewer Public Sewer
Water Public
Architectural Style Ranch/Rambler
Level or Stories 1
Additional Building Above Grade, Below Grade
Structure Type Dry Wall,Wood Ceilings
New Construction N
Schools
School District Christina
Others
Senior Community No
Tax ID 08-053.30-069
Ownership Fee Simple
SqFt Source Assessor
Acceptable Financing Cash, Conventional, FHA 203(k), VA
Listing Terms Cash, Conventional, FHA 203(k), VA
Financing Cash,Conventional,FHA 203(k),VA
Special Listing Condition Standard
Read Less

Bought with Adam J Brown • RE/MAX Elite




