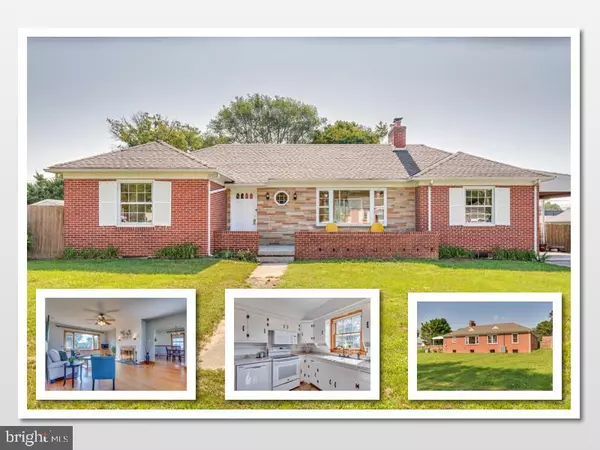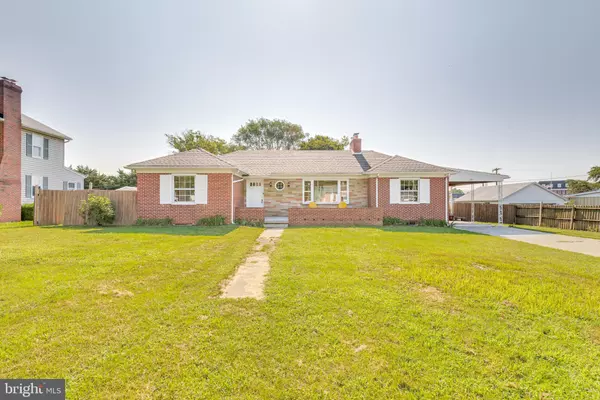For more information regarding the value of a property, please contact us for a free consultation.
221 JEFFERSON TERRACE RD Charles Town, WV 25414
Want to know what your home might be worth? Contact us for a FREE valuation!

Our team is ready to help you sell your home for the highest possible price ASAP
Key Details
Sold Price $180,000
Property Type Single Family Home
Sub Type Detached
Listing Status Sold
Purchase Type For Sale
Square Footage 1,288 sqft
Price per Sqft $139
Subdivision Jefferson Terrace
MLS Listing ID WVJF136048
Sold Date 09/27/19
Style Ranch/Rambler
Bedrooms 3
Full Baths 1
HOA Y/N N
Abv Grd Liv Area 1,288
Originating Board BRIGHT
Year Built 1966
Annual Tax Amount $1,776
Tax Year 2019
Lot Size 0.340 Acres
Acres 0.34
Lot Dimensions each lot is 50x150
Property Description
You will love this delightful all brick rancher. Loaded with an abundance of charm and located on the outskirts of downtown area Harpers Ferry and Charles Town, WV. This 3 bedroom gem offers almost 1,300 sq. ft. of spacious charm with natural oak floors throughout, craftsman style wood paneling and a modern kitchen with all amenities. Appliances approximately 5 years old. The full, partially finished basement is full of potential for additional living space and offers a full bath rough in and wood burning stove. On the main level, the living room with the wood burning fireplace presents a cozy enough space to cuddle up and read a good book yet roomy enough to entertain friends and family. All of this situated on a .34 acre lot in a convenient neighborhood for MD or VA commuters. Several recent & major improvements made to this home include: roof and water heater only 9 yrs. old. Heat pump only 5 years old & electrical panel box has also been updated.
Location
State WV
County Jefferson
Zoning 101
Rooms
Other Rooms Living Room, Dining Room, Bedroom 2, Bedroom 3, Kitchen, Basement, Bedroom 1, Bathroom 1
Basement Full
Main Level Bedrooms 3
Interior
Interior Features Ceiling Fan(s), Chair Railings, Dining Area, Entry Level Bedroom, Floor Plan - Traditional, Formal/Separate Dining Room, Pantry, Tub Shower, Wood Floors
Hot Water Electric
Heating Baseboard - Hot Water, Forced Air, Heat Pump(s)
Cooling Central A/C
Flooring Hardwood, Vinyl
Fireplaces Number 2
Fireplaces Type Fireplace - Glass Doors, Mantel(s), Wood
Equipment Built-In Microwave, Dishwasher, Dryer, Oven/Range - Electric, Refrigerator, Washer, Water Heater
Fireplace Y
Appliance Built-In Microwave, Dishwasher, Dryer, Oven/Range - Electric, Refrigerator, Washer, Water Heater
Heat Source Oil, Electric
Laundry Basement, Dryer In Unit, Washer In Unit
Exterior
Garage Spaces 1.0
Fence Privacy, Rear
Water Access N
Roof Type Asphalt
Street Surface Gravel
Accessibility None
Total Parking Spaces 1
Garage N
Building
Story 2
Sewer Septic Exists
Water Public
Architectural Style Ranch/Rambler
Level or Stories 2
Additional Building Above Grade, Below Grade
New Construction N
Schools
School District Jefferson County Schools
Others
Pets Allowed N
Senior Community No
Tax ID 028A001800000000
Ownership Fee Simple
SqFt Source Estimated
Horse Property N
Special Listing Condition Standard
Read Less

Bought with P. Brian Masemer • RE/MAX Real Estate Group




