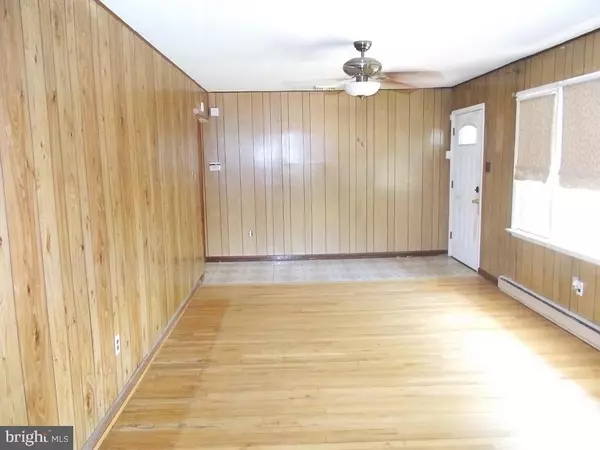For more information regarding the value of a property, please contact us for a free consultation.
154 TRURO ST Browns Mills, NJ 08015
Want to know what your home might be worth? Contact us for a FREE valuation!

Our team is ready to help you sell your home for the highest possible price ASAP
Key Details
Sold Price $151,400
Property Type Single Family Home
Sub Type Detached
Listing Status Sold
Purchase Type For Sale
Square Footage 1,916 sqft
Price per Sqft $79
Subdivision None Available
MLS Listing ID NJBL344398
Sold Date 09/27/19
Style A-Frame,Ranch/Rambler
Bedrooms 3
Full Baths 2
HOA Y/N N
Abv Grd Liv Area 1,916
Originating Board BRIGHT
Year Built 1968
Annual Tax Amount $4,478
Tax Year 2019
Lot Size 0.321 Acres
Acres 0.32
Lot Dimensions 140.00 x 100.00
Property Description
Put your touches on this large (over 1900 sqft) 3 bedroom 2 bath ranch home. Hardwood floors through most of the house. The additional room off the dining room potentials are endless. The newer (2015) added master bedroom with ensuite bathroom and large walk-in closet offers tranquility after a long day at work. Spacious living/dining with a wood burning stove. Large fenced back yard with shed. Home comes with a generator (Generac) for peace of mind during power outages. It will power the entire home..This home is eligible for 100% financing through USDA for qualified buyers. First time buyer? Ask about the $10,000 grant available!!! Super low taxes. Conveniently located, close to major highways.
Location
State NJ
County Burlington
Area Pemberton Twp (20329)
Zoning RES
Rooms
Other Rooms Living Room, Dining Room, Primary Bedroom, Bedroom 2, Bedroom 3, Kitchen, Den, Utility Room, Additional Bedroom
Main Level Bedrooms 3
Interior
Interior Features Attic, Attic/House Fan, Ceiling Fan(s), Dining Area, Exposed Beams, Family Room Off Kitchen, Flat, Kitchen - Table Space, Primary Bath(s), Walk-in Closet(s), Window Treatments, Wood Floors, Wood Stove
Hot Water 60+ Gallon Tank
Heating Forced Air, Hot Water, Wood Burn Stove
Cooling Attic Fan, Ceiling Fan(s), Central A/C
Flooring Ceramic Tile, Hardwood, Laminated
Fireplaces Number 1
Fireplaces Type Wood
Equipment Exhaust Fan, Instant Hot Water, Oven - Self Cleaning, Oven/Range - Electric, Range Hood, Stove, Water Heater
Fireplace Y
Appliance Exhaust Fan, Instant Hot Water, Oven - Self Cleaning, Oven/Range - Electric, Range Hood, Stove, Water Heater
Heat Source Electric
Exterior
Exterior Feature Patio(s), Roof
Fence Chain Link
Utilities Available Cable TV, Cable TV Available, Electric Available, Multiple Phone Lines, Natural Gas Available, Phone, Sewer Available, Water Available
Water Access N
Roof Type Shingle
Street Surface Black Top
Accessibility None
Porch Patio(s), Roof
Road Frontage Boro/Township
Garage N
Building
Story 1
Foundation Crawl Space
Sewer Public Sewer, Public Septic
Water Public
Architectural Style A-Frame, Ranch/Rambler
Level or Stories 1
Additional Building Above Grade, Below Grade
Structure Type Beamed Ceilings,Paneled Walls,Dry Wall
New Construction N
Schools
School District Pemberton Township Schools
Others
Senior Community No
Tax ID 29-00256-00061
Ownership Fee Simple
SqFt Source Assessor
Security Features Carbon Monoxide Detector(s),Security System,Smoke Detector
Acceptable Financing Cash, Conventional, FHA, FHA 203(b), FHA 203(k), USDA, VA
Listing Terms Cash, Conventional, FHA, FHA 203(b), FHA 203(k), USDA, VA
Financing Cash,Conventional,FHA,FHA 203(b),FHA 203(k),USDA,VA
Special Listing Condition Standard
Read Less

Bought with Non Member • Non Subscribing Office




