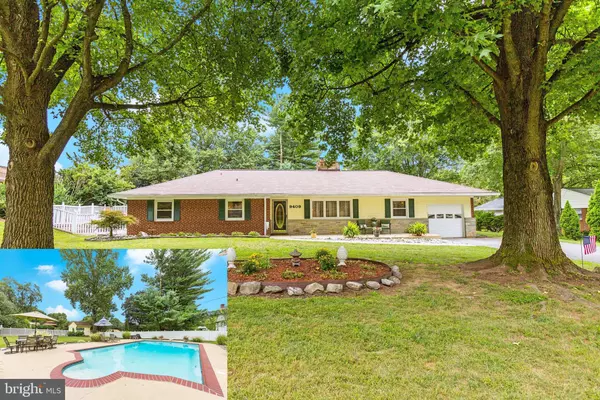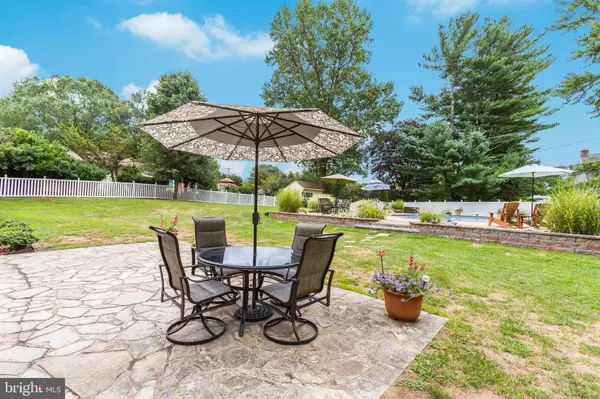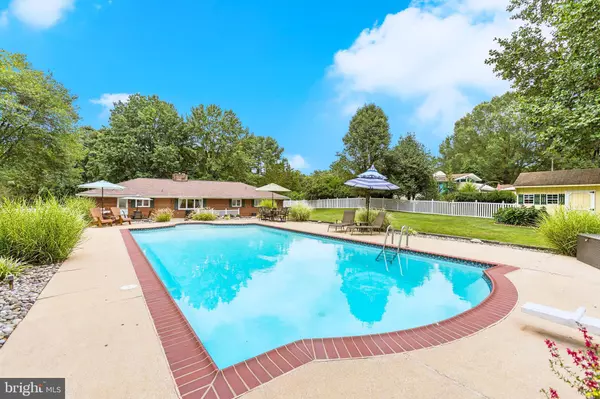For more information regarding the value of a property, please contact us for a free consultation.
9409 DIAMONDBACK DR Columbia, MD 21045
Want to know what your home might be worth? Contact us for a FREE valuation!

Our team is ready to help you sell your home for the highest possible price ASAP
Key Details
Sold Price $485,000
Property Type Single Family Home
Sub Type Detached
Listing Status Sold
Purchase Type For Sale
Square Footage 2,488 sqft
Price per Sqft $194
Subdivision Dalton Springs
MLS Listing ID MDHW269398
Sold Date 10/04/19
Style Ranch/Rambler
Bedrooms 4
Full Baths 3
HOA Y/N N
Abv Grd Liv Area 1,588
Originating Board BRIGHT
Year Built 1961
Annual Tax Amount $6,099
Tax Year 2019
Lot Size 0.570 Acres
Acres 0.57
Property Description
RARE FIND! This beautifully renovated 4 bedroom, 3 bath rancher is situated on a level .6 acre lot in the heart of Old Columbia. Renovations include gorgeous hardwood floors, completely remodeled kitchen including new cabinets with under cabinet lighting, granite countertops, and lighting, new roof, bathrooms HVAC, water heater and a gorgeous resurfaced in-ground pool with new pool pump. The large family room flows seamlessly into the kitchen and dining room, and large windows in dining room provide a beautiful view of the private mineral pool and tastefully landscaped backyard with low maintenance PVC fence. The family room and dining room both feature elegant wood-burning fireplaces, making the rooms feel cozy and welcoming. In the finished lower level, an additional family room with a custom wet-bar and a game room make this space ideal for entertaining. This level also has an additional room that can either be used as a private office, or an additional bedroom. Columbia living without any of the Columbia Association fees! Find your new home in the heart of Howard County, central to all major highways, close to the Columbia Towne Center and only 15 minutes to Ft. Meade!
Location
State MD
County Howard
Zoning R20 - RESIDENTIAL SINGLE
Rooms
Other Rooms Primary Bedroom, Bedroom 2, Bedroom 3, Bedroom 4, Kitchen, Game Room, Family Room, Full Bath
Basement Full, Fully Finished, Heated, Improved, Interior Access
Main Level Bedrooms 3
Interior
Interior Features Carpet, Ceiling Fan(s), Window Treatments, Chair Railings, Combination Kitchen/Dining, Dining Area, Entry Level Bedroom, Family Room Off Kitchen, Kitchen - Eat-In, Recessed Lighting, Stall Shower, Tub Shower, Upgraded Countertops, Wainscotting, Wet/Dry Bar, Wood Floors, Floor Plan - Traditional, Primary Bath(s)
Hot Water Natural Gas
Heating Forced Air
Cooling Central A/C, Ceiling Fan(s)
Flooring Carpet, Ceramic Tile, Wood
Fireplaces Number 2
Fireplaces Type Wood, Marble, Mantel(s)
Equipment Built-In Microwave, Dishwasher, Disposal, Exhaust Fan, Humidifier, Refrigerator, Washer, Dryer, Stove
Fireplace Y
Window Features Screens
Appliance Built-In Microwave, Dishwasher, Disposal, Exhaust Fan, Humidifier, Refrigerator, Washer, Dryer, Stove
Heat Source Natural Gas
Exterior
Exterior Feature Patio(s)
Parking Features Garage - Front Entry, Garage Door Opener, Inside Access
Garage Spaces 1.0
Fence Rear, Vinyl
Pool In Ground
Water Access N
View Garden/Lawn, Trees/Woods
Roof Type Shingle
Accessibility None
Porch Patio(s)
Attached Garage 1
Total Parking Spaces 1
Garage Y
Building
Lot Description Backs to Trees, Landscaping
Story 2
Sewer Public Sewer
Water Public
Architectural Style Ranch/Rambler
Level or Stories 2
Additional Building Above Grade, Below Grade
Structure Type Dry Wall
New Construction N
Schools
Elementary Schools Thunder Hill
Middle Schools Oakland Mills
High Schools Oakland Mills
School District Howard County Public School System
Others
Senior Community No
Tax ID 1406394167
Ownership Fee Simple
SqFt Source Estimated
Special Listing Condition Standard
Read Less

Bought with Teresa Ann K Hitt • Long & Foster Real Estate, Inc.




