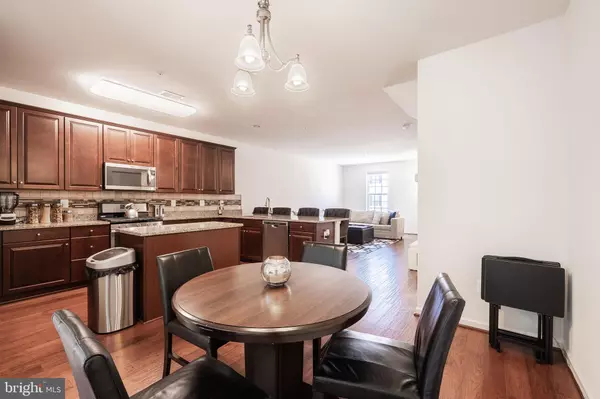For more information regarding the value of a property, please contact us for a free consultation.
8527 GOLDEN EAGLE LN Severn, MD 21144
Want to know what your home might be worth? Contact us for a FREE valuation!

Our team is ready to help you sell your home for the highest possible price ASAP
Key Details
Sold Price $358,000
Property Type Townhouse
Sub Type Interior Row/Townhouse
Listing Status Sold
Purchase Type For Sale
Square Footage 2,310 sqft
Price per Sqft $154
Subdivision Jacobs Forest
MLS Listing ID MDAA408942
Sold Date 10/07/19
Style Colonial
Bedrooms 3
Full Baths 2
Half Baths 2
HOA Fees $53/qua
HOA Y/N Y
Abv Grd Liv Area 2,310
Originating Board BRIGHT
Year Built 2016
Annual Tax Amount $3,219
Tax Year 2018
Lot Size 1,620 Sqft
Acres 0.04
Property Description
Refreshingly bright, potent, polished, practically newly and far from modest. The appliances? Stainless and made of steel. The floors? Hardwood for that natural feel. In the kitchen where granite greats you, you'll welcome guests to toast, and eat too. Three bedrooms with major storage space, we challenge you to fill every space. An open floor plan, a generous garage, calming woods at your back, is this a mirage? This is the real deal, Jacob's Forest hottest version, with multiple bathrooms to accommodate your persons. Near Ft. Meade, 295, and incredible shopping, you move around easily with no intention of stopping. Covet the custom backsplash, and designer blinds, see this home as your own, make it so in your mind. Contact us for more details...
Location
State MD
County Anne Arundel
Zoning 11
Interior
Interior Features Attic, Breakfast Area, Carpet, Combination Kitchen/Dining, Dining Area, Family Room Off Kitchen, Floor Plan - Open, Kitchen - Eat-In, Kitchen - Island, Kitchen - Table Space, Primary Bath(s), Recessed Lighting, Upgraded Countertops, Walk-in Closet(s), Window Treatments, Wood Floors
Heating Heat Pump(s)
Cooling Central A/C
Equipment Built-In Microwave, Dishwasher, Disposal, Dryer, Energy Efficient Appliances, Icemaker, Oven - Self Cleaning, Oven - Single, Oven/Range - Gas, Refrigerator, Stainless Steel Appliances, Washer, Water Heater
Window Features Screens,Double Pane,Energy Efficient
Appliance Built-In Microwave, Dishwasher, Disposal, Dryer, Energy Efficient Appliances, Icemaker, Oven - Self Cleaning, Oven - Single, Oven/Range - Gas, Refrigerator, Stainless Steel Appliances, Washer, Water Heater
Heat Source Natural Gas
Laundry Upper Floor
Exterior
Parking Features Garage - Front Entry, Built In, Garage Door Opener, Inside Access
Garage Spaces 3.0
Water Access N
Accessibility None
Attached Garage 1
Total Parking Spaces 3
Garage Y
Building
Lot Description Backs to Trees, No Thru Street, Rear Yard
Story 3+
Sewer Public Sewer
Water Public
Architectural Style Colonial
Level or Stories 3+
Additional Building Above Grade, Below Grade
New Construction N
Schools
School District Anne Arundel County Public Schools
Others
Senior Community No
Tax ID 020442390234616
Ownership Fee Simple
SqFt Source Assessor
Security Features Carbon Monoxide Detector(s),Monitored,Motion Detectors,Security System,Smoke Detector,Sprinkler System - Indoor
Special Listing Condition Standard
Read Less

Bought with Debra Morin • Redfin Corp




