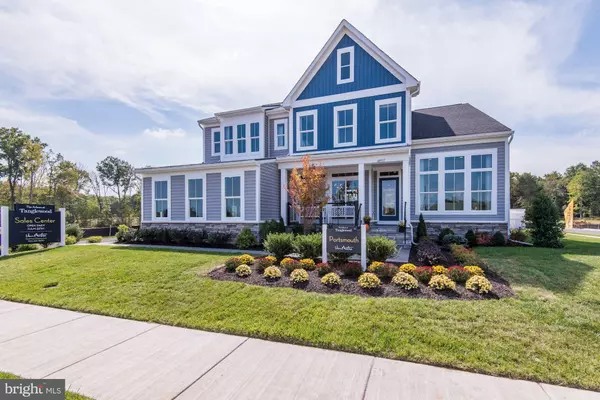For more information regarding the value of a property, please contact us for a free consultation.
40490 ASPEN HIGHLANDS CT Aldie, VA 20105
Want to know what your home might be worth? Contact us for a FREE valuation!

Our team is ready to help you sell your home for the highest possible price ASAP
Key Details
Sold Price $779,000
Property Type Single Family Home
Sub Type Detached
Listing Status Sold
Purchase Type For Sale
Subdivision Tanglewood
MLS Listing ID VALO379152
Sold Date 07/20/19
Style Colonial
Bedrooms 5
Full Baths 3
HOA Fees $60/mo
HOA Y/N Y
Originating Board BRIGHT
Year Built 2018
Annual Tax Amount $2,010
Tax Year 2018
Lot Size 0.280 Acres
Acres 0.28
Property Description
LUXURY ABOUNDS IN THIS STUNNING BRAND NEW VAN METRE SINGLE FAMILY HOME, 4+ BEDROOMS, 2-CAR SIDE LOAD GARAGE, ELEGANT DESIGN AND QUALITY TOP OF THE LINE FINISHES & FEATURES. GAS FP IN LARGE GREAT ROOM, MAIN LVL SECONDARY BEDROOM W FULL BATH; WALKUP BASEMENT, PRIVATE, QUIET WOODED SITES, PICS OF MODEL, FLOOR PLANS & OPTIONS WILL VARY. SPECIAL CUSTOMIZATION AVAILABLE MAKING THE HOME IDEALLY YOURS. MODELS NOW OPEN 10AM-5PM!
Location
State VA
County Loudoun
Zoning ALDIE
Rooms
Other Rooms Living Room, Dining Room, Primary Bedroom, Bedroom 2, Bedroom 3, Bedroom 4, Kitchen, Family Room, Foyer, Mud Room, Bedroom 6
Basement Connecting Stairway, Outside Entrance, Sump Pump, Full, Walkout Stairs
Main Level Bedrooms 1
Interior
Interior Features Attic, Family Room Off Kitchen, Kitchen - Gourmet, Kitchen - Table Space, Dining Area, Kitchen - Eat-In, Primary Bath(s), Entry Level Bedroom, Upgraded Countertops, Wood Floors, Recessed Lighting, Floor Plan - Open
Hot Water Natural Gas
Heating Forced Air
Cooling Central A/C
Fireplaces Number 1
Fireplaces Type Mantel(s)
Equipment Washer/Dryer Hookups Only, Cooktop, Dishwasher, Disposal, Exhaust Fan, Icemaker, Microwave, Oven - Wall, Refrigerator, Water Heater
Fireplace Y
Window Features Screens,Bay/Bow,Double Pane,ENERGY STAR Qualified,Low-E
Appliance Washer/Dryer Hookups Only, Cooktop, Dishwasher, Disposal, Exhaust Fan, Icemaker, Microwave, Oven - Wall, Refrigerator, Water Heater
Heat Source Natural Gas
Exterior
Parking Features Garage - Side Entry
Garage Spaces 2.0
Water Access N
View Street
Roof Type Asphalt
Street Surface Paved
Accessibility None
Road Frontage City/County, Public
Attached Garage 2
Total Parking Spaces 2
Garage Y
Building
Lot Description Landscaping, Trees/Wooded
Story 3+
Sewer Public Sewer
Water Public
Architectural Style Colonial
Level or Stories 3+
Additional Building Above Grade, Below Grade
Structure Type 2 Story Ceilings,9'+ Ceilings,Dry Wall,Tray Ceilings,High
New Construction Y
Schools
Elementary Schools Buffalo Trail
Middle Schools Mercer
High Schools John Champe
School District Loudoun County Public Schools
Others
HOA Fee Include Snow Removal,Trash
Senior Community No
Tax ID 326296226000
Ownership Fee Simple
SqFt Source Estimated
Special Listing Condition Standard
Read Less

Bought with Jacqueline E Hanson • Pearson Smith Realty, LLC




