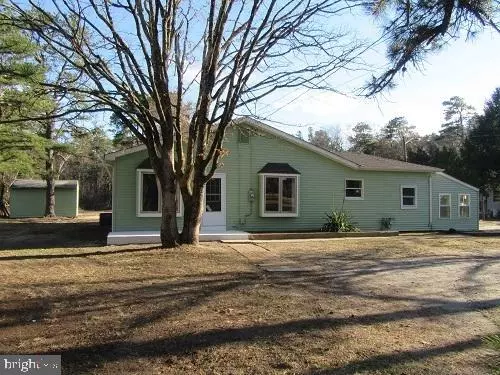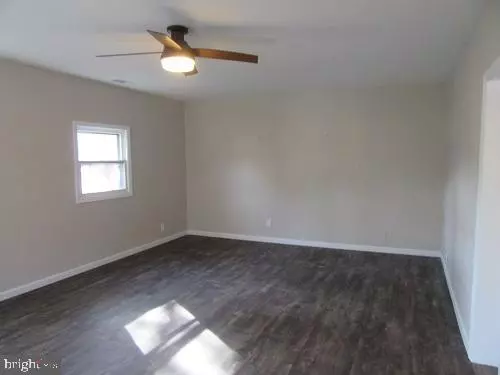For more information regarding the value of a property, please contact us for a free consultation.
280 RIDGE RD Browns Mills, NJ 08015
Want to know what your home might be worth? Contact us for a FREE valuation!

Our team is ready to help you sell your home for the highest possible price ASAP
Key Details
Sold Price $222,000
Property Type Single Family Home
Sub Type Detached
Listing Status Sold
Purchase Type For Sale
Square Footage 1,724 sqft
Price per Sqft $128
Subdivision None Available
MLS Listing ID NJBL341964
Sold Date 10/11/19
Style Ranch/Rambler
Bedrooms 4
Full Baths 2
HOA Y/N N
Abv Grd Liv Area 1,724
Originating Board BRIGHT
Year Built 1950
Annual Tax Amount $3,741
Tax Year 2019
Lot Size 0.999 Acres
Acres 1.0
Lot Dimensions 100.00 x 435.00
Property Description
NEWLY REMODELED HOME, ON ONE ACRES! Come and tour this beautiful, newly renovated, 1725 square foot, expanded four bedroom, with 2 full bathrooms, privately nestled on one acre in the one of the most quiet areas of Browns Mills - - this Rancher features brand new everything new, open concept kitchen, granite counter tops, stainless steel appliances, gas stove, a built-in dishwasher, microwave, custom tile back splash, industrial style lighting, ceiling fans and new laminated floors and carpet throughout. And thats just the beginning - Everything is brand new including all the electrical and plumbing systems (completely brand new gravity fed septic system), along with a new central air conditioning/HVAC system, a new water heater, a brand new roof and several new windows installed throughout. You also get plenty of closet, attic and storage space inside and a large driveway, complete set back with endless acres of woods behind your property outside. Comes with a super huge garage/shed, a barbecue area, and patio/florida room completely renovated. This gorgeous Rancher is priced to sell very quickly! Hurry and bring your qualified home buyers, this one will not last at this incredibly competitive price!
Location
State NJ
County Burlington
Area Pemberton Twp (20329)
Zoning RESIDENTAL
Direction East
Rooms
Other Rooms Living Room, Dining Room, Primary Bedroom, Bedroom 2, Bedroom 3, Kitchen, Bedroom 1, Sun/Florida Room, Laundry, Other
Main Level Bedrooms 4
Interior
Interior Features Attic, Breakfast Area, Carpet, Ceiling Fan(s), Dining Area, Floor Plan - Open, Kitchen - Eat-In, Upgraded Countertops
Hot Water 60+ Gallon Tank
Cooling Central A/C, Ceiling Fan(s)
Flooring Carpet, Laminated
Equipment Built-In Microwave, Built-In Range, Dishwasher, Refrigerator
Fireplace N
Appliance Built-In Microwave, Built-In Range, Dishwasher, Refrigerator
Heat Source Natural Gas
Laundry Hookup, Main Floor
Exterior
Water Access N
Roof Type Shingle
Street Surface Black Top
Accessibility 2+ Access Exits
Garage N
Building
Lot Description Backs to Trees
Story 1
Sewer Approved System
Water Public
Architectural Style Ranch/Rambler
Level or Stories 1
Additional Building Above Grade, Below Grade
Structure Type Dry Wall
New Construction N
Schools
School District Pemberton Township Schools
Others
Senior Community No
Tax ID 29-00513-00017
Ownership Fee Simple
SqFt Source Assessor
Acceptable Financing Cash, Conventional, FHA, VA
Horse Property N
Listing Terms Cash, Conventional, FHA, VA
Financing Cash,Conventional,FHA,VA
Special Listing Condition Standard
Read Less

Bought with Elyse M Greenberg • Weichert Realtors-Cherry Hill




