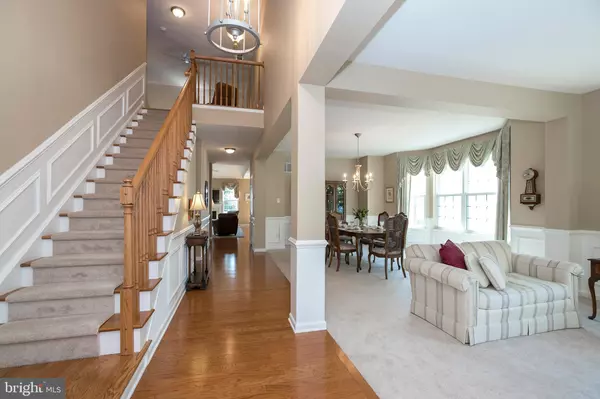For more information regarding the value of a property, please contact us for a free consultation.
355 RANDALL LN Coatesville, PA 19320
Want to know what your home might be worth? Contact us for a FREE valuation!

Our team is ready to help you sell your home for the highest possible price ASAP
Key Details
Sold Price $375,000
Property Type Single Family Home
Sub Type Detached
Listing Status Sold
Purchase Type For Sale
Square Footage 2,536 sqft
Price per Sqft $147
Subdivision Villages At Hillview
MLS Listing ID PACT484970
Sold Date 10/16/19
Style Traditional
Bedrooms 3
Full Baths 3
HOA Fees $225/mo
HOA Y/N Y
Abv Grd Liv Area 2,536
Originating Board BRIGHT
Year Built 2007
Annual Tax Amount $7,707
Tax Year 2019
Lot Size 7,500 Sqft
Acres 0.17
Lot Dimensions 0.00 x 0.00
Property Description
Welcome to this absolutely gorgeous, meticulous, move-in ready home, situated in the resort like community of Villages at Hillview. This model is the Ravenhill, one of the largest in the community. When you enter this home from the covered front porch and step into your foyer you will immediately be WOWED by the fresh, neutral decor. Wainscoting and wood floors flow from the foyer and into the open living room/dining room floor plan, brightened by a bump out and triple window. As you head back to the kitchen, there is a butler's pantry for all of your extras and entertaining needs. Cooking will be a breeze in your gourmet kitchen that features stainless steel appliances, a large island with a breakfast bar, tiled backsplash and granite countertops. Enjoy cozy nights by the fire in the vaulted family room featuring a gas fireplace flanked by windows. Step out and enjoy your coffee or a glass of wine on your raised oversized private deck. The first floor master bedroom is truly an owner's retreat with his-n-hers walk-in closets and features a spacious en-suite bath with a large soaking tub, double vanity, a separate stall shower and private commode water closet. The second bedroom, with a double window, has a nice size closet and is adjacent to another full bath. This can be used as a bedroom or an office. A laundry room, with cabinetry, leading to the attached two car garage is also found on this level. If this isn't enough room, then you will surely love the upstairs! There is a beautiful third bedroom with a double window and a nice sized closet and a ceiling fan. You will find a third full bathroom for the enjoyment of your guests. Not to forget a linen closet and a lovely loft to be used for TV time and/or an upstairs office. Last, but not least, is a full unfinished basement. The floors have been painted and the footprint is large enough for storage or for whatever your specific needs are. All of this, plus the country club style living that the Villages of Hillview offers including indoor and outdoor pools, tennis, pickle ball, fitness center, library, clubhouse, billiards and community center will want to make you call this home! Community newsletters will be delivered to your house listing all the activities available for you to enjoy from cards, book club, parties, trips and so much more!
Location
State PA
County Chester
Area Valley Twp (10338)
Zoning C
Rooms
Other Rooms Living Room, Dining Room, Primary Bedroom, Bedroom 2, Bedroom 3, Kitchen, Family Room, Basement, Loft
Basement Full, Unfinished
Main Level Bedrooms 2
Interior
Interior Features Kitchen - Eat-In, Butlers Pantry, Carpet, Ceiling Fan(s), Chair Railings, Crown Moldings, Family Room Off Kitchen, Primary Bath(s), Pantry, Recessed Lighting, Soaking Tub, Tub Shower, Wainscotting, Walk-in Closet(s), Upgraded Countertops, Window Treatments
Hot Water Natural Gas
Heating Forced Air
Cooling Central A/C
Fireplaces Number 1
Fireplaces Type Gas/Propane
Equipment Built-In Microwave, Dishwasher, Disposal, Dryer, Humidifier, Oven - Self Cleaning, Oven/Range - Gas, Refrigerator, Washer
Fireplace Y
Appliance Built-In Microwave, Dishwasher, Disposal, Dryer, Humidifier, Oven - Self Cleaning, Oven/Range - Gas, Refrigerator, Washer
Heat Source Natural Gas
Laundry Main Floor
Exterior
Exterior Feature Deck(s)
Parking Features Garage - Front Entry, Garage Door Opener
Garage Spaces 4.0
Utilities Available Cable TV Available
Amenities Available Billiard Room, Club House, Common Grounds, Community Center, Exercise Room, Fitness Center, Game Room, Hot tub, Library, Meeting Room, Party Room, Pool - Indoor, Pool - Outdoor, Recreational Center, Retirement Community, Tennis Courts
Water Access N
Accessibility None
Porch Deck(s)
Attached Garage 2
Total Parking Spaces 4
Garage Y
Building
Story 2
Sewer Public Sewer
Water Public
Architectural Style Traditional
Level or Stories 2
Additional Building Above Grade, Below Grade
New Construction N
Schools
School District Coatesville Area
Others
HOA Fee Include Common Area Maintenance,Snow Removal,Lawn Care Front,Lawn Maintenance
Senior Community Yes
Age Restriction 55
Tax ID 38-03 -0222
Ownership Fee Simple
SqFt Source Estimated
Security Features Security System
Acceptable Financing Conventional, FHA, VA, Cash
Horse Property N
Listing Terms Conventional, FHA, VA, Cash
Financing Conventional,FHA,VA,Cash
Special Listing Condition Standard
Read Less

Bought with Bradford R Hutchinson • RE/MAX Action Associates




