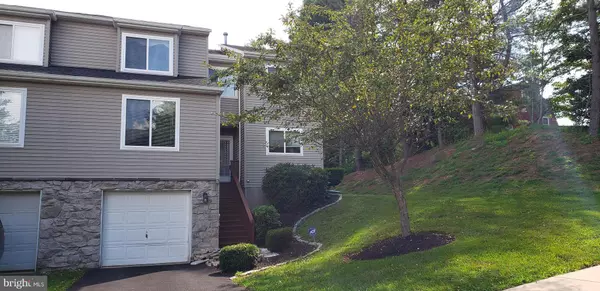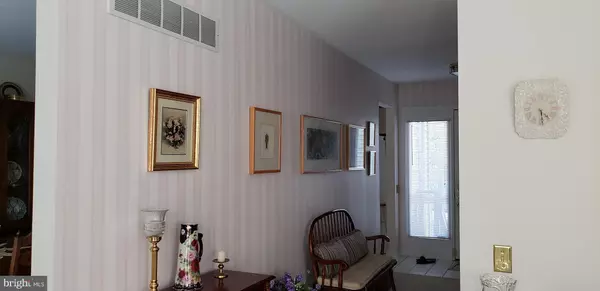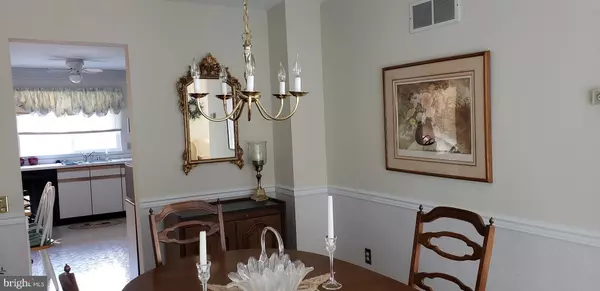For more information regarding the value of a property, please contact us for a free consultation.
101 REGISTER DR Newark, DE 19711
Want to know what your home might be worth? Contact us for a FREE valuation!

Our team is ready to help you sell your home for the highest possible price ASAP
Key Details
Sold Price $276,000
Property Type Single Family Home
Sub Type Twin/Semi-Detached
Listing Status Sold
Purchase Type For Sale
Square Footage 2,150 sqft
Price per Sqft $128
Subdivision Jennys Run
MLS Listing ID DENC482354
Sold Date 10/09/19
Style Colonial
Bedrooms 4
Full Baths 3
HOA Fees $10/ann
HOA Y/N Y
Abv Grd Liv Area 2,150
Originating Board BRIGHT
Year Built 1994
Annual Tax Amount $2,691
Tax Year 2018
Lot Size 0.270 Acres
Acres 0.27
Lot Dimensions 73.10 x 193.80
Property Description
BACK ON THE MARKET - Beautiful detached twin on a large lot lovingly cared for by the original owner. The property has a very versatile floor plan. The room currently being utilized as a family room could easily be used as a first floor bedroom with a full bath easily accessible. There is a wonderful flow to the entire home. The master bedroom is very large with a dressing area, double vanity and private bathroom. The other three bedrooms are generous in proportion and share the hall bathroom. All bedrooms has large closets. The basement is partially finished where the laundry is located as well as the entrance to the garage. There is plenty of storage available. The Trex deck is brand new and the front steps recently painted. Some furniture and paintings available for sale.The property is located close to UD, City of Newark and on the largest lot.
Location
State DE
County New Castle
Area Newark/Glasgow (30905)
Zoning 18RR
Rooms
Other Rooms Living Room, Dining Room, Primary Bedroom, Bedroom 2, Bedroom 3, Kitchen, Family Room, Bedroom 1
Basement Full, Partially Finished
Interior
Interior Features Attic, Carpet, Ceiling Fan(s), Chair Railings, Dining Area, Entry Level Bedroom, Formal/Separate Dining Room, Kitchen - Eat-In, Primary Bath(s), Pantry, Tub Shower
Hot Water Electric
Heating Forced Air
Cooling Central A/C
Equipment Dishwasher, Disposal, Dryer, Humidifier, Microwave, Oven/Range - Electric, Range Hood, Refrigerator, Washer, Water Heater
Fireplace N
Appliance Dishwasher, Disposal, Dryer, Humidifier, Microwave, Oven/Range - Electric, Range Hood, Refrigerator, Washer, Water Heater
Heat Source Natural Gas
Laundry Basement
Exterior
Parking Features Basement Garage, Garage - Front Entry, Inside Access
Garage Spaces 1.0
Water Access N
View Trees/Woods
Roof Type Asphalt
Accessibility None
Attached Garage 1
Total Parking Spaces 1
Garage Y
Building
Story 3+
Sewer Public Sewer
Water Public
Architectural Style Colonial
Level or Stories 3+
Additional Building Above Grade, Below Grade
New Construction N
Schools
School District Christina
Others
Pets Allowed Y
Senior Community No
Tax ID 18-004.00-038
Ownership Fee Simple
SqFt Source Assessor
Acceptable Financing Cash, Conventional, FHA, VA
Listing Terms Cash, Conventional, FHA, VA
Financing Cash,Conventional,FHA,VA
Special Listing Condition Standard
Pets Allowed No Pet Restrictions
Read Less

Bought with Barry G Godfrey • Home Finders Real Estate Company




