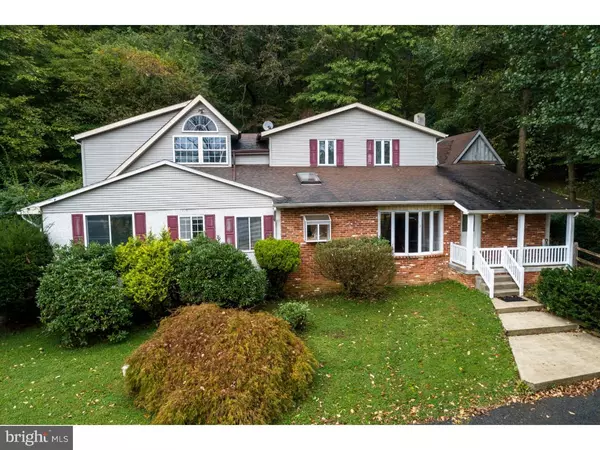For more information regarding the value of a property, please contact us for a free consultation.
2455 HARMONYVILLE RD Elverson, PA 19520
Want to know what your home might be worth? Contact us for a FREE valuation!

Our team is ready to help you sell your home for the highest possible price ASAP
Key Details
Sold Price $194,565
Property Type Single Family Home
Sub Type Detached
Listing Status Sold
Purchase Type For Sale
Square Footage 3,172 sqft
Price per Sqft $61
Subdivision None Available
MLS Listing ID 1009957280
Sold Date 10/17/19
Style Contemporary
Bedrooms 3
Full Baths 1
Half Baths 1
HOA Y/N N
Abv Grd Liv Area 3,172
Originating Board TREND
Year Built 1969
Annual Tax Amount $5,087
Tax Year 2018
Lot Size 0.785 Acres
Acres 0.79
Lot Dimensions 1X1
Property Description
Incredible Investment Opportunity. This amazing home is the diamond in the rough you have been waiting for! Bring your imagination and transform this home into a show stopper! Enter the drive and wander up to the inviting front porch. Enter through the front door and you will be greeted by an open concept living area/kitchen. Beyond the kitchen you will find a laundry room, full bathroom and main bedroom. On the other side of the living area you will find a room waiting to be finished into an additional bedroom or office area. Second level of this home features large great room with breathtaking views of the pool and surrounding area. Beyond the great room you will find a large work shop and half bath. Home is currently listed in public records as a one bedroom home, but can be converted into a 3 Bedroom - there is plenty of room. The upper level workshop could be transformed into a fabulous master suite! This home is situated on a fabulous lot set into a hill surrounded by trees that offer privacy and shade. Home features large drive way, over sized 2 car garage, central air, propane heat (tank has been purchased) and a gorgeous in-ground pool complete with pool house! So much potential!! Please note seller is selling "as-is" - will make no repairs. Seller will accept Cash or a Rehab Loans - but is selling property strictly "as-is". Seller will make no repairs.
Location
State PA
County Chester
Area Warwick Twp (10319)
Zoning RA
Rooms
Other Rooms Living Room, Dining Room, Primary Bedroom, Bedroom 2, Kitchen, Bedroom 1
Main Level Bedrooms 2
Interior
Interior Features Kitchen - Eat-In
Hot Water Electric
Heating Forced Air
Cooling None
Fireplace N
Heat Source Electric
Laundry Main Floor
Exterior
Parking Features Garage - Side Entry
Garage Spaces 5.0
Pool In Ground
Water Access N
Accessibility None
Attached Garage 2
Total Parking Spaces 5
Garage Y
Building
Story 2
Sewer On Site Septic
Water Well
Architectural Style Contemporary
Level or Stories 2
Additional Building Above Grade
New Construction N
Schools
School District Owen J Roberts
Others
Senior Community No
Tax ID 19-02 -0082
Ownership Fee Simple
SqFt Source Assessor
Acceptable Financing Cash
Listing Terms Cash
Financing Cash
Special Listing Condition Standard
Read Less

Bought with Lori Livingston • BHHS Fox & Roach-Exton




