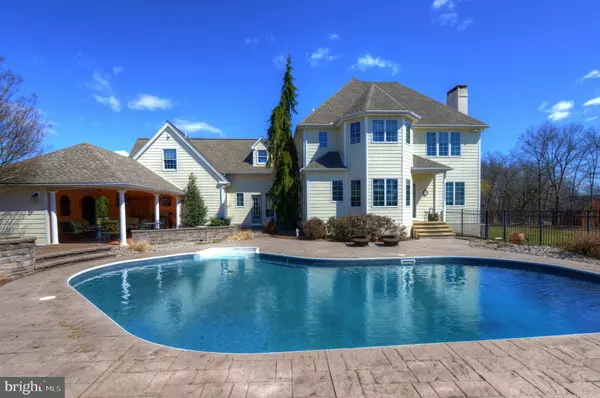For more information regarding the value of a property, please contact us for a free consultation.
488 N LIMERICK RD Limerick, PA 19468
Want to know what your home might be worth? Contact us for a FREE valuation!

Our team is ready to help you sell your home for the highest possible price ASAP
Key Details
Sold Price $682,500
Property Type Single Family Home
Sub Type Detached
Listing Status Sold
Purchase Type For Sale
Square Footage 5,066 sqft
Price per Sqft $134
Subdivision Glenview Estates
MLS Listing ID PAMC493480
Sold Date 10/11/19
Style Colonial
Bedrooms 4
Full Baths 3
Half Baths 2
HOA Y/N N
Abv Grd Liv Area 4,000
Originating Board BRIGHT
Year Built 2000
Annual Tax Amount $11,298
Tax Year 2020
Lot Size 3.450 Acres
Acres 3.45
Property Description
Welcome to your Custom Dream Home on almost 3.5 acres in Desirable SpringFord School district. Tucked away yet close to everything this 4 bedroom, 3 full and 2 half bath open floorplan home is everything you have ever wanted. NEW Roof just installed!! The Gorgeous Hardie Plank exterior greets you as you stroll up the paver walkway to the front entrance. Enter the grand foyer onto hardwood floors and take in the turned staircase and plentiful windows allowing light to stream in. To your right is the formal living room blending seamlessly into the formal dining room ready for entertaining and holidays with friends and families. Back down the center hall you will find the first of two half baths and hall closet, leading you to the expansive yet cozy family room with built in bookshelves and gas fireplace. This family room, where you will spend much of your relaxation time in is open to the kitchen with breakfast nook, plenty of granite counter space, ample cabinets, and large pantry. Adjacent to the kitchen is the large first floor laundry room which proves to be very convenient while multitasking. Just past the kitchen, step down to the enclosed breezeway that offers a rear exit to the pool, a second half bath, an exit to the front yard, the entrance to the two car garage and the door to to the finished lower level. This room also makes for a lovely sitting area or a perhaps a fabulous organized mudroom! The finished lower level is sure to wow! The custom built wet bar will make you the life of the party or the host of the next big game. A second family room, billiard area, a wine cellar and lots of storage space completes the finished basement. Taking the back staircase up to the second level.. let us begin with the owners suite. Romantic and spacious the master bedroom hosts a fireplace, master bathroom with dual vanity, garden tub, walk in shower and fabulous walk in closet with custom organizers. The 2 additional bedrooms on either side of the hallway, are both significant in size, both with double closets and share the updated hall bath. The fourth bedroom is aptly named as a princess suite, it is just perfect with an extra room that can be used as an office or sitting area and a full bath. As if that were not enough for a dream home, we saved the best for last.. the very private outside OASIS! Your summers will be filled with long days poolside or cooling off on a hot day on the Lanai under the fans and grilling delicious meals. Cozy around the fire pit and enjoy entertaining guests with the added bonus of a pool house, complete with electric and storage. A private tour is waiting for you so that by summer you will be in your own private resort!http://myphotoshow123.com/488NLimerickRd/
Location
State PA
County Montgomery
Area Limerick Twp (10637)
Zoning R1
Rooms
Other Rooms Living Room, Dining Room, Primary Bedroom, Bedroom 2, Bedroom 3, Bedroom 4, Kitchen, Family Room, Breakfast Room, Sun/Florida Room, Great Room, Office, Primary Bathroom
Basement Full
Interior
Interior Features Bar, Carpet, Dining Area, Family Room Off Kitchen, Kitchen - Gourmet, Primary Bath(s), Store/Office, Wine Storage
Heating Forced Air
Cooling Central A/C
Flooring Ceramic Tile, Hardwood, Carpet
Fireplaces Number 2
Equipment Built-In Microwave, Dishwasher, Dryer, Oven - Double, Oven/Range - Electric, Refrigerator, Stainless Steel Appliances, Washer
Fireplace Y
Window Features Bay/Bow,Energy Efficient
Appliance Built-In Microwave, Dishwasher, Dryer, Oven - Double, Oven/Range - Electric, Refrigerator, Stainless Steel Appliances, Washer
Heat Source Oil
Laundry Main Floor
Exterior
Exterior Feature Brick, Patio(s), Enclosed
Parking Features Garage Door Opener, Oversized
Garage Spaces 8.0
Pool In Ground
Water Access N
View Trees/Woods
Accessibility None
Porch Brick, Patio(s), Enclosed
Attached Garage 2
Total Parking Spaces 8
Garage Y
Building
Story 2
Sewer On Site Septic
Water Public
Architectural Style Colonial
Level or Stories 2
Additional Building Above Grade, Below Grade
New Construction N
Schools
School District Spring-Ford Area
Others
Senior Community No
Tax ID 37-00-02269-016
Ownership Fee Simple
SqFt Source Assessor
Horse Property Y
Horse Feature Horses Allowed
Special Listing Condition Standard
Read Less

Bought with Richard W Parke • RE/MAX HomePoint




