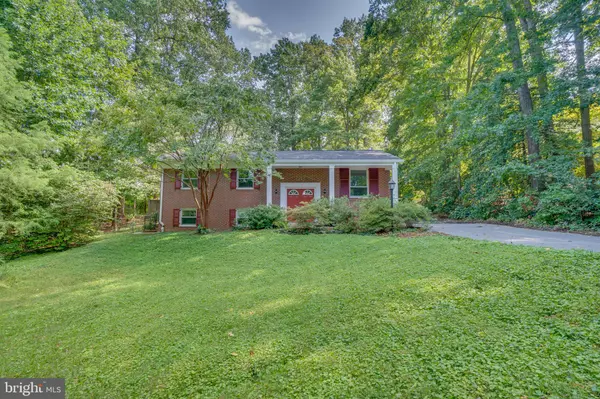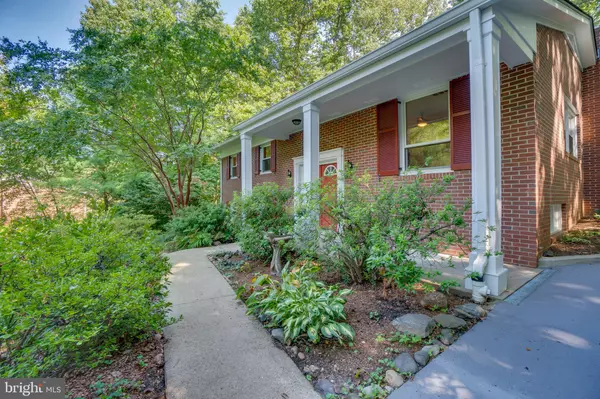For more information regarding the value of a property, please contact us for a free consultation.
110 BRAEHEAD DR Fredericksburg, VA 22401
Want to know what your home might be worth? Contact us for a FREE valuation!

Our team is ready to help you sell your home for the highest possible price ASAP
Key Details
Sold Price $314,900
Property Type Single Family Home
Sub Type Detached
Listing Status Sold
Purchase Type For Sale
Square Footage 1,902 sqft
Price per Sqft $165
Subdivision Braehead Woods
MLS Listing ID VAFB115712
Sold Date 10/22/19
Style Split Foyer
Bedrooms 4
Full Baths 3
HOA Y/N N
Abv Grd Liv Area 1,268
Originating Board BRIGHT
Year Built 1965
Annual Tax Amount $1,996
Tax Year 2018
Lot Size 0.939 Acres
Acres 0.94
Property Description
WOW!!!! This is what you've been waiting for in the City of Fredericksburg!!!Located in a tranquil established neighborhood with Mature Landscaping and Extensive Outdoor Living Areas!!! WELCOME HOME to 110 Braehead Drive!!! You will be immediately greeted by the Phenomenal Curb Appeal of this Lovely Home featuring its Stately Brick Exterior, Winding Concrete Driveway, Columned Front Porch and Extensive Landscaping. But that's just the Beginning...Tranquility awaits in the Back yard!!!! Come Relax by the inground pool or Hot tub and take in the beauty of this peaceful property!!! The Interior is just as special with Hardwood flooring throughout the main living areas, updated Kitchen featuring Corian countertops and Stainless appliances and Heated tile flooring in the kitchen, master and lower level baths!!! This Floor Plan is so Bright and Open and perfect for entertaining family and guests!!! The Lower Level will certainly NOT Disappoint featuring a Huge Rec Room with gas fireplace, additional Bedroom & full bath!!! All of this on Almost an Acre of land in the City!!! Come View Today :)
Location
State VA
County Fredericksburg City
Zoning R4
Rooms
Other Rooms Living Room, Dining Room, Primary Bedroom, Bedroom 2, Bedroom 3, Bedroom 4, Kitchen, Family Room, Foyer, Laundry, Storage Room, Bathroom 2, Bathroom 3, Primary Bathroom
Basement Full, Heated, Improved, Sump Pump, Windows
Main Level Bedrooms 3
Interior
Interior Features Ceiling Fan(s), Combination Dining/Living, Entry Level Bedroom, Family Room Off Kitchen, Floor Plan - Open, Upgraded Countertops, Wood Floors
Hot Water Electric
Heating Central, Forced Air
Cooling Heat Pump(s), Central A/C
Flooring Hardwood, Ceramic Tile
Fireplaces Number 1
Fireplaces Type Brick, Gas/Propane
Equipment Built-In Microwave, Dishwasher, Dryer, Extra Refrigerator/Freezer, Refrigerator, Stainless Steel Appliances, Washer, Water Heater, Oven/Range - Gas
Fireplace Y
Window Features Double Hung,Vinyl Clad
Appliance Built-In Microwave, Dishwasher, Dryer, Extra Refrigerator/Freezer, Refrigerator, Stainless Steel Appliances, Washer, Water Heater, Oven/Range - Gas
Heat Source Natural Gas
Laundry Basement
Exterior
Exterior Feature Brick, Porch(es), Patio(s)
Fence Rear, Privacy, Wood
Pool Gunite, In Ground, Fenced
Water Access N
View Scenic Vista, Trees/Woods
Roof Type Architectural Shingle
Accessibility None
Porch Brick, Porch(es), Patio(s)
Garage N
Building
Story 2
Sewer Public Sewer
Water Public
Architectural Style Split Foyer
Level or Stories 2
Additional Building Above Grade, Below Grade
Structure Type Vaulted Ceilings,Dry Wall
New Construction N
Schools
School District Fredericksburg City Public Schools
Others
Senior Community No
Tax ID 7778-66-3914
Ownership Fee Simple
SqFt Source Assessor
Acceptable Financing Cash, Conventional, FHA, VA
Listing Terms Cash, Conventional, FHA, VA
Financing Cash,Conventional,FHA,VA
Special Listing Condition Standard
Read Less

Bought with Carlos A Rivera • Blue and Gray Realty, LLC




