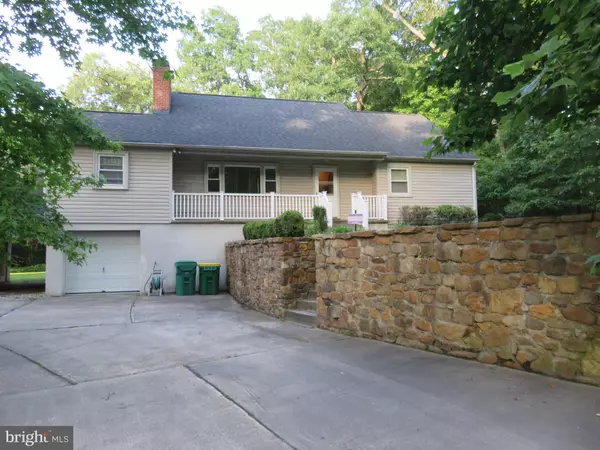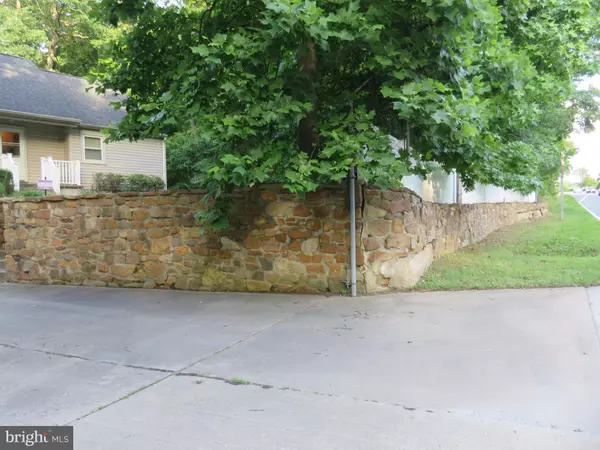For more information regarding the value of a property, please contact us for a free consultation.
623 WALTHER RD Newark, DE 19702
Want to know what your home might be worth? Contact us for a FREE valuation!

Our team is ready to help you sell your home for the highest possible price ASAP
Key Details
Sold Price $309,000
Property Type Single Family Home
Sub Type Detached
Listing Status Sold
Purchase Type For Sale
Square Footage 3,595 sqft
Price per Sqft $85
Subdivision None Available
MLS Listing ID DENC481472
Sold Date 10/22/19
Style Raised Ranch/Rambler,Cape Cod,Contemporary
Bedrooms 3
Full Baths 2
Half Baths 2
HOA Y/N N
Abv Grd Liv Area 2,875
Originating Board BRIGHT
Year Built 1960
Annual Tax Amount $2,527
Tax Year 2018
Lot Size 1.320 Acres
Acres 1.32
Lot Dimensions 250.00 x 250.00
Property Description
PRIVATE PRIVATE PRIVATE *****Non-Development 1.32 acres in Newark***** This private 3 bedroom 4 bath sits on a tranquil park like lot. Easy drive in / out circular driveway. Freshly painted convenient to all. This home offers beautiful wooded view from your rear screened porch or deck that cannot be developed on. Great for your bbq & entertaining. 3 car garage plus a carport. Extra parking pad for your rv or boat. The possibilities are endless if you want a workshop or garage space. This is the home for you! Main level Master Bedroom with Large closet in addition to a spiral staircase that leads to a huge Master Bath with jetted tub, walk in shower, double vanities and walk in closet. Tons of storage space. Beautiful lower level family room with Wet bar, sliding glass doors to back yard great for that get together. 2 wood burning fireplaces one in family room one in lower level family room. Garage access from lower level family room. Additional well in garage utility room. Upper level has large walk in closet off the hallway, with a large full bath flanked by 2 bedrooms. Attic storage area too. Property has a unique water situation in which the public water is FREE!! There is an arrangement with Artesian and the gravel pit nearby. there is also a separate well which can be used Seller had it installed just to be safe. Property requires flood insurance but the home is elevated above. JUST REDUCED!!!!! Bring your buyers THIS IS A MUST SEE!!!!
Location
State DE
County New Castle
Area New Castle/Red Lion/Del.City (30904)
Zoning S
Direction Northwest
Rooms
Other Rooms Living Room, Primary Bedroom, Bedroom 2, Bedroom 3, Kitchen, Family Room, Foyer, Breakfast Room, Laundry, Other, Storage Room, Full Bath
Basement Outside Entrance, Fully Finished, Garage Access, Heated, Interior Access, Rear Entrance, Shelving, Side Entrance, Walkout Level, Connecting Stairway
Main Level Bedrooms 1
Interior
Interior Features Additional Stairway, Attic, Bar, Built-Ins, Carpet, Combination Kitchen/Dining, Dining Area, Entry Level Bedroom, Family Room Off Kitchen, Floor Plan - Traditional, Kitchen - Table Space, Pantry, Recessed Lighting, Soaking Tub, Spiral Staircase, Tub Shower, Upgraded Countertops, Walk-in Closet(s), Wet/Dry Bar, WhirlPool/HotTub, Window Treatments, Wine Storage, Other, Wood Floors
Hot Water Natural Gas
Heating Forced Air
Cooling Central A/C
Flooring Slate, Hardwood, Ceramic Tile, Carpet, Laminated, Vinyl, Wood
Fireplaces Number 3
Fireplaces Type Fireplace - Glass Doors, Brick, Equipment, Mantel(s), Marble, Wood, Other
Equipment Compactor, Dishwasher, Disposal, Dryer, Microwave, Oven - Self Cleaning, Exhaust Fan, Oven/Range - Electric, Stainless Steel Appliances, Extra Refrigerator/Freezer
Furnishings No
Fireplace Y
Window Features Double Pane,Screens,Storm
Appliance Compactor, Dishwasher, Disposal, Dryer, Microwave, Oven - Self Cleaning, Exhaust Fan, Oven/Range - Electric, Stainless Steel Appliances, Extra Refrigerator/Freezer
Heat Source Natural Gas
Laundry Lower Floor, Has Laundry, Dryer In Unit, Washer In Unit
Exterior
Exterior Feature Deck(s), Patio(s), Breezeway, Porch(es), Screened
Parking Features Garage - Front Entry, Covered Parking, Additional Storage Area, Garage Door Opener, Inside Access, Other
Garage Spaces 11.0
Fence Chain Link, Vinyl, Other
Water Access N
View Garden/Lawn, Courtyard, Pasture, Trees/Woods, Other
Roof Type Pitched,Shingle
Street Surface Concrete,Other
Accessibility Level Entry - Main
Porch Deck(s), Patio(s), Breezeway, Porch(es), Screened
Road Frontage Public, City/County
Attached Garage 1
Total Parking Spaces 11
Garage Y
Building
Lot Description Backs to Trees, Front Yard, Irregular, Not In Development, Partly Wooded, Private, Rear Yard, Secluded, Other
Story 3+
Foundation Slab
Sewer Public Sewer
Water Public, Well
Architectural Style Raised Ranch/Rambler, Cape Cod, Contemporary
Level or Stories 3+
Additional Building Above Grade, Below Grade
Structure Type Brick,Dry Wall,Vaulted Ceilings
New Construction N
Schools
Elementary Schools Leasure
Middle Schools Kirk
High Schools Christiana
School District Christina
Others
Senior Community No
Tax ID 10-038.00-002
Ownership Fee Simple
SqFt Source Estimated
Acceptable Financing Cash, Conventional, FHA, VA
Listing Terms Cash, Conventional, FHA, VA
Financing Cash,Conventional,FHA,VA
Special Listing Condition Standard
Read Less

Bought with Charles J Robino • Keller Williams Real Estate - West Chester




