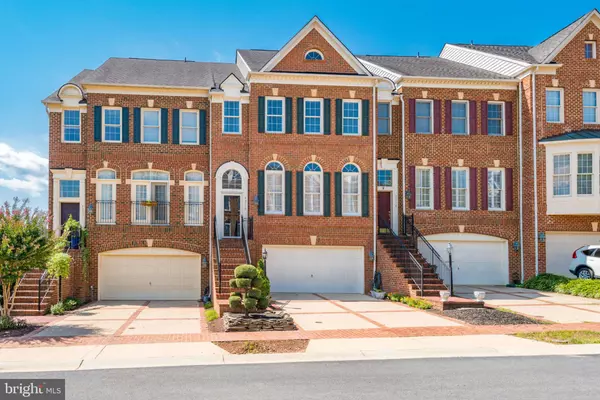For more information regarding the value of a property, please contact us for a free consultation.
43776 BALLYBUNION TER Leesburg, VA 20176
Want to know what your home might be worth? Contact us for a FREE valuation!

Our team is ready to help you sell your home for the highest possible price ASAP
Key Details
Sold Price $549,900
Property Type Townhouse
Sub Type Interior Row/Townhouse
Listing Status Sold
Purchase Type For Sale
Square Footage 2,730 sqft
Price per Sqft $201
Subdivision River Creek
MLS Listing ID VALO393388
Sold Date 10/23/19
Style Colonial
Bedrooms 3
Full Baths 3
Half Baths 1
HOA Fees $190/mo
HOA Y/N Y
Abv Grd Liv Area 2,287
Originating Board BRIGHT
Year Built 2002
Annual Tax Amount $5,056
Tax Year 2019
Lot Size 2,178 Sqft
Acres 0.05
Property Description
River Creek 2730 Square foot (as measured by Appraiser - tax record is incorrect) 3 bed, 3.5 bath, 3 level townhome with tons of upgrades & renovations. Recent updates include plantation shutters on main level, Hardwood floors throughout entire house refinished in 2017. New Luxury master bathroom with Walk-In double shower w/Body sprayers, separate rain head, separate hand wand and bench, new upgraded double vanities, TV, backlighted mirrors & porcelain tile flooring. Master Suite has sitting room area , hardwood floors and walk in closet. Loads of light from windows. Crown moulding, chair rail moulding, shadowboxing and wainscotting in house. Built in stereo surround sound speakers on main level and also in rec room. Recessed lighting, new front door, freshly painted interior. New large Trex back deck. Walkout lower level to fenced yard that is extensively hardscaped and maintenance free. Brand new updated bath on main level. Brand New Gas fireplace (double sided viewing) Updated Lighting fixtures throughout. Cherry style cabinets in updated kitchen with updated appliances. Updated front load Washer /Dryer. 2 car garage with built in extra large storage area. Dual zone HVAC systems- both updated & replaced. Water Heater updated & replaced. (TV Mounts/brackets do not convey). Many items in house for sale if buyer wants more info.
Location
State VA
County Loudoun
Zoning RES
Rooms
Other Rooms Living Room, Dining Room, Primary Bedroom, Bedroom 2, Bedroom 3, Kitchen, Game Room, Family Room, Bathroom 2, Bathroom 3, Primary Bathroom
Basement Daylight, Full, Fully Finished, Walkout Level, Windows
Interior
Interior Features Breakfast Area, Primary Bath(s), Ceiling Fan(s), Floor Plan - Traditional, Kitchen - Island, Upgraded Countertops, Chair Railings, Crown Moldings, Dining Area, Family Room Off Kitchen, Floor Plan - Open, Wainscotting, Walk-in Closet(s), Window Treatments
Hot Water Natural Gas
Heating Forced Air
Cooling Central A/C
Flooring Hardwood
Fireplaces Number 1
Fireplaces Type Mantel(s), Double Sided, Fireplace - Glass Doors, Gas/Propane
Equipment Built-In Microwave, Dishwasher, Disposal, Refrigerator, Stove, Oven/Range - Gas, Washer - Front Loading, Microwave, Exhaust Fan, Dryer - Front Loading
Fireplace Y
Appliance Built-In Microwave, Dishwasher, Disposal, Refrigerator, Stove, Oven/Range - Gas, Washer - Front Loading, Microwave, Exhaust Fan, Dryer - Front Loading
Heat Source Natural Gas
Laundry Upper Floor
Exterior
Exterior Feature Deck(s), Patio(s)
Parking Features Garage - Front Entry, Garage Door Opener
Garage Spaces 2.0
Fence Fully, Rear
Amenities Available Common Grounds, Fitness Center, Gated Community, Swimming Pool, Tennis Courts, Bike Trail, Concierge, Exercise Room, Fencing, Jog/Walk Path, Pier/Dock, Putting Green, Security, Tot Lots/Playground, Water/Lake Privileges, Community Center, Golf Course Membership Available
Water Access N
Roof Type Asphalt
Accessibility None
Porch Deck(s), Patio(s)
Attached Garage 2
Total Parking Spaces 2
Garage Y
Building
Story 3+
Sewer Public Sewer
Water Public
Architectural Style Colonial
Level or Stories 3+
Additional Building Above Grade, Below Grade
New Construction N
Schools
School District Loudoun County Public Schools
Others
HOA Fee Include Snow Removal,Security Gate,Common Area Maintenance,Pool(s),Recreation Facility,Reserve Funds,Trash
Senior Community No
Tax ID 080370166000
Ownership Fee Simple
SqFt Source Assessor
Horse Property N
Special Listing Condition Standard
Read Less

Bought with Lucia A Jason • KW United




