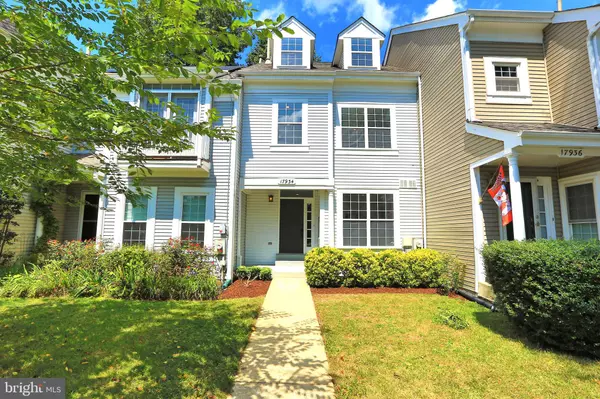For more information regarding the value of a property, please contact us for a free consultation.
17934 SHOTLEY BRIDGE PL Olney, MD 20832
Want to know what your home might be worth? Contact us for a FREE valuation!

Our team is ready to help you sell your home for the highest possible price ASAP
Key Details
Sold Price $450,000
Property Type Townhouse
Sub Type Interior Row/Townhouse
Listing Status Sold
Purchase Type For Sale
Square Footage 2,217 sqft
Price per Sqft $202
Subdivision Hallowell
MLS Listing ID MDMC675664
Sold Date 10/24/19
Style Colonial
Bedrooms 3
Full Baths 3
Half Baths 1
HOA Fees $110/mo
HOA Y/N Y
Abv Grd Liv Area 1,493
Originating Board BRIGHT
Year Built 1989
Annual Tax Amount $3,976
Tax Year 2019
Lot Size 1,700 Sqft
Acres 0.04
Property Description
Fully renovated in 2019. This lovely South facing sunny townhouse sits within the lush green Lake Hallowell neighborhood surrounded by nature, yet just one minute from the convenience of downtown Olney. The main level offers an open floor plan with elevated ceilings, a large living room, separate dining room, beautiful hardwood floors and stunning kitchen with quartz countertops, new stainless steel appliances, generous cabinet storage, and room for a breakfast table. The sleeping level offers a large master bedroom suite with cathedral ceiling, walk-in closet, newly remodeled bath with beautiful tile flooring, double vanity, soaking tub and separate shower and 2 additional spacious bedrooms and beautiful remodeled hall bath. The full finished walkout basement includes a bonus room (or room four), full bathroom, kitchenette and fireplace. New HVAC! Prime location, enjoy the Lake Hallowell amenities (including a lake walking path, pool, playgrounds and tennis courts!), and the close proximity to multiple grocery stores, shopping, dining and ICC. Award winning schools!
Location
State MD
County Montgomery
Zoning R
Direction South
Rooms
Basement Fully Finished, Walkout Level, Daylight, Partial, Rear Entrance, Sump Pump, Windows, Heated
Interior
Interior Features Breakfast Area, Ceiling Fan(s), Crown Moldings, Dining Area, Floor Plan - Open, Kitchen - Eat-In, Kitchenette, Primary Bath(s), Skylight(s), Soaking Tub, Sprinkler System, Walk-in Closet(s), Wood Floors
Heating Forced Air
Cooling Central A/C
Flooring Hardwood, Carpet, Ceramic Tile
Fireplaces Number 2
Equipment Stainless Steel Appliances, Dryer - Front Loading, Washer - Front Loading, Oven/Range - Gas, Microwave, Oven - Self Cleaning, Dishwasher, Disposal, Refrigerator
Fireplace Y
Appliance Stainless Steel Appliances, Dryer - Front Loading, Washer - Front Loading, Oven/Range - Gas, Microwave, Oven - Self Cleaning, Dishwasher, Disposal, Refrigerator
Heat Source Natural Gas
Exterior
Parking On Site 2
Water Access N
Roof Type Architectural Shingle
Accessibility None
Garage N
Building
Story 3+
Sewer Public Sewer
Water Public
Architectural Style Colonial
Level or Stories 3+
Additional Building Above Grade, Below Grade
New Construction N
Schools
Elementary Schools Brooke Grove
Middle Schools William H. Farquhar
High Schools Sherwood
School District Montgomery County Public Schools
Others
Senior Community No
Tax ID 160802803564
Ownership Fee Simple
SqFt Source Assessor
Special Listing Condition Standard
Read Less

Bought with Abe Farsh • Realty Advantage




