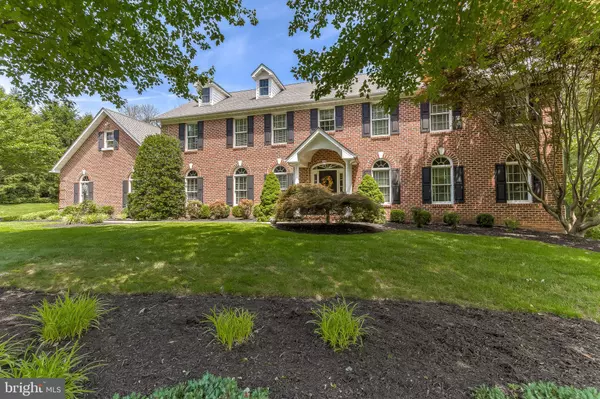For more information regarding the value of a property, please contact us for a free consultation.
2008 MILL DALE CT Fallston, MD 21047
Want to know what your home might be worth? Contact us for a FREE valuation!

Our team is ready to help you sell your home for the highest possible price ASAP
Key Details
Sold Price $765,000
Property Type Single Family Home
Sub Type Detached
Listing Status Sold
Purchase Type For Sale
Square Footage 4,110 sqft
Price per Sqft $186
Subdivision None Available
MLS Listing ID MDHR234044
Sold Date 10/25/19
Style Colonial
Bedrooms 5
Full Baths 4
Half Baths 2
HOA Y/N N
Abv Grd Liv Area 3,792
Originating Board BRIGHT
Year Built 1998
Annual Tax Amount $6,690
Tax Year 2018
Lot Size 3.390 Acres
Acres 3.39
Lot Dimensions 0.00 x 0.00
Property Description
Just listed! . Picture perfect 5 bedroom, 4 full bath colonial on 3.39 acres in highly desired Fallston school district. Over 4,000 sq ft of finished and upgraded space. Main level features open floor plan with Chef s kitchen, stainless appliances, 36 gas range, wall oven with warmer drawer and vented exhaust hood. Granite counters and custom wood cabinets. Kitchen opens into family room with fireplace with pellet stove insert and wet bar. Freshly painted formal dining room off of kitchen. Formal living room with gas fireplace and private office with views of front yard. 5 newly carpeted bedrooms upstairs. Rear bedroom has ensuite bath and is directly adjacent to rear stairs perfect as a au pair or guest suite. Master bedroom with custom California closet organizer, bath with jacuzzi tub, dual vanity sinks and glass enclosed shower. Partially finished walkout basement ideal as a movie/play room space. Unfinished portion of the basement has rough in for basement bath and a year old HVAC system (dual zones). 3 car side loading garage enters the home into a laundry/mudroom space and half bath. Backyard perfect for entertaining has a heated saltwater pool and spa surrounded by hardscaped patio. Half pool bath means no trekking wet swimsuits through the house. Large level backyard with swing set area with views of mature tree forest.
Location
State MD
County Harford
Zoning RR
Rooms
Other Rooms Primary Bedroom, Bedroom 2, Bedroom 3, Bedroom 4, Bedroom 1, Bathroom 1, Bathroom 2, Bathroom 3
Basement Partially Finished, Walkout Level
Interior
Interior Features Ceiling Fan(s), Crown Moldings, Dining Area, Floor Plan - Open, Formal/Separate Dining Room, Kitchen - Gourmet, Kitchen - Island, Primary Bath(s), Pantry, Walk-in Closet(s), Wet/Dry Bar, Wood Floors, Wood Stove
Hot Water Propane
Cooling Central A/C
Flooring Hardwood, Laminated, Carpet, Ceramic Tile
Fireplaces Number 2
Fireplaces Type Mantel(s), Wood
Equipment Built-In Microwave, Compactor, Dishwasher, Dryer - Front Loading, Oven - Wall, Range Hood, Refrigerator, Stainless Steel Appliances, Trash Compactor, Washer - Front Loading, Oven/Range - Gas
Fireplace Y
Appliance Built-In Microwave, Compactor, Dishwasher, Dryer - Front Loading, Oven - Wall, Range Hood, Refrigerator, Stainless Steel Appliances, Trash Compactor, Washer - Front Loading, Oven/Range - Gas
Heat Source Propane - Owned
Laundry Main Floor
Exterior
Parking Features Garage - Side Entry
Garage Spaces 3.0
Pool Fenced, Filtered, Heated, In Ground, Saltwater
Utilities Available Propane, Electric Available
Water Access N
View Trees/Woods, Garden/Lawn
Roof Type Shingle
Accessibility None
Attached Garage 3
Total Parking Spaces 3
Garage Y
Building
Story 3+
Sewer Community Septic Tank, Private Septic Tank
Water Private/Community Water
Architectural Style Colonial
Level or Stories 3+
Additional Building Above Grade, Below Grade
New Construction N
Schools
Elementary Schools Youths Benefit
Middle Schools Fallston
High Schools Fallston
School District Harford County Public Schools
Others
Senior Community No
Tax ID 03-317080
Ownership Fee Simple
SqFt Source Assessor
Security Features Carbon Monoxide Detector(s),Smoke Detector
Special Listing Condition Standard
Read Less

Bought with Karen D Gilmer • Berkshire Hathaway HomeServices PenFed Realty




