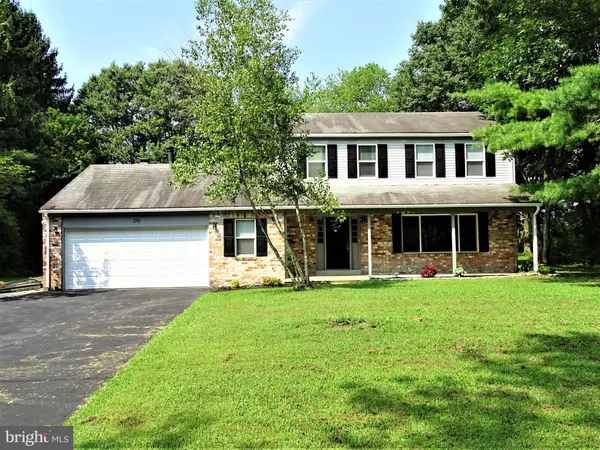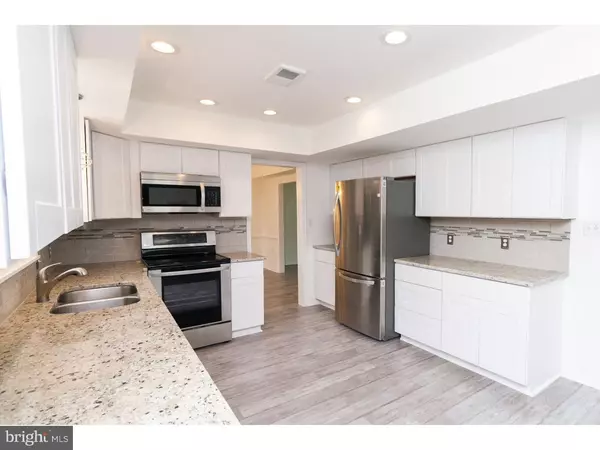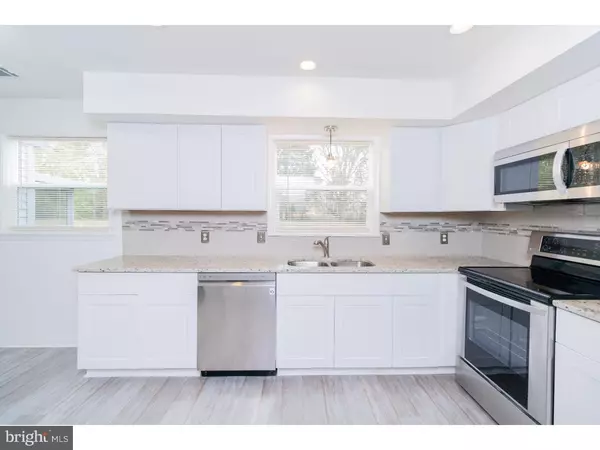For more information regarding the value of a property, please contact us for a free consultation.
199 BEECH DR Dover, DE 19904
Want to know what your home might be worth? Contact us for a FREE valuation!

Our team is ready to help you sell your home for the highest possible price ASAP
Key Details
Sold Price $254,900
Property Type Single Family Home
Sub Type Detached
Listing Status Sold
Purchase Type For Sale
Square Footage 2,064 sqft
Price per Sqft $123
Subdivision Eden Rock
MLS Listing ID DEKT231040
Sold Date 10/25/19
Style Traditional
Bedrooms 4
Full Baths 2
Half Baths 1
HOA Y/N N
Abv Grd Liv Area 2,064
Originating Board BRIGHT
Year Built 1980
Annual Tax Amount $1,069
Tax Year 2018
Lot Size 0.597 Acres
Acres 0.49
Lot Dimensions 140X186
Property Description
USDA eligible! This Move in ready home has been renovated and features all new windows, HVAC, garage door, and a new septic system just to name a few. The list of upgrades inside include Granite countertops, recessed lights, crown and chair rail moldings, custom tiling in the bathrooms, new cabinets, stainless steel appliances, and waterproof and scratch proof Luxury Vinyl Plank flooring throughout the 1st floor. The oversized bedrooms will not disappoint. Let s not forget the wood burning fireplace, which is great for those relaxing quiet nights spent at home in the living room, as well as an additional family room. This home is situated on almost a 1/2 acre, surrounded by a lovely mature tree line for backyard privacy. This is a must-see property to appreciate all the fine touches and upgrades that have been added. Schedule your appointment today!
Location
State DE
County Kent
Area Capital (30802)
Zoning AR
Rooms
Other Rooms Living Room, Dining Room, Primary Bedroom, Bedroom 2, Bedroom 3, Kitchen, Family Room, Bedroom 1, Laundry
Interior
Interior Features Primary Bath(s), Butlers Pantry, Ceiling Fan(s), Stall Shower, Dining Area
Hot Water Electric
Heating Heat Pump - Electric BackUp, Hot Water
Cooling Central A/C
Flooring Fully Carpeted, Vinyl
Fireplaces Number 1
Equipment Built-In Range, Dishwasher, Refrigerator, Disposal, Energy Efficient Appliances, Built-In Microwave
Fireplace Y
Appliance Built-In Range, Dishwasher, Refrigerator, Disposal, Energy Efficient Appliances, Built-In Microwave
Heat Source Electric
Laundry Main Floor
Exterior
Exterior Feature Porch(es)
Parking Features Garage - Front Entry
Garage Spaces 5.0
Water Access N
Roof Type Pitched,Shingle
Accessibility None
Porch Porch(es)
Attached Garage 2
Total Parking Spaces 5
Garage Y
Building
Lot Description Trees/Wooded, Front Yard, Rear Yard, SideYard(s)
Story 2
Foundation Concrete Perimeter
Sewer On Site Septic
Water Well
Architectural Style Traditional
Level or Stories 2
Additional Building Above Grade
New Construction N
Schools
High Schools Dover
School District Capital
Others
Senior Community No
Tax ID KH-00-05601-02-2600-000
Ownership Fee Simple
SqFt Source Assessor
Acceptable Financing Conventional, VA, FHA 203(b), USDA
Listing Terms Conventional, VA, FHA 203(b), USDA
Financing Conventional,VA,FHA 203(b),USDA
Special Listing Condition Standard
Read Less

Bought with Kelly Lynn Salmon • Keller Williams Realty




