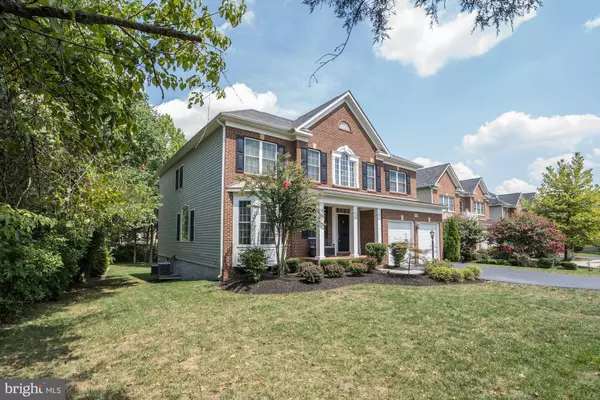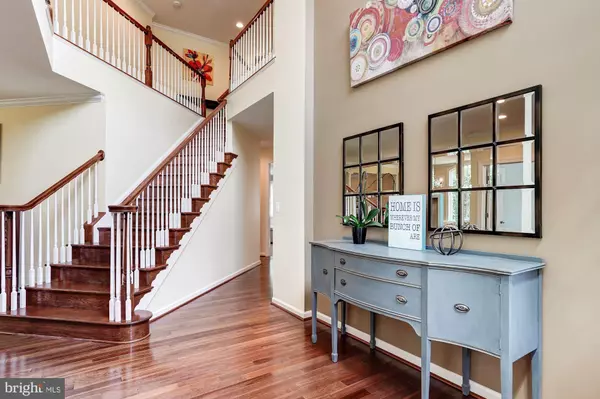For more information regarding the value of a property, please contact us for a free consultation.
41504 HITCHIN CT Aldie, VA 20105
Want to know what your home might be worth? Contact us for a FREE valuation!

Our team is ready to help you sell your home for the highest possible price ASAP
Key Details
Sold Price $700,000
Property Type Single Family Home
Sub Type Detached
Listing Status Sold
Purchase Type For Sale
Square Footage 5,460 sqft
Price per Sqft $128
Subdivision Stratshire Crossing
MLS Listing ID VALO394004
Sold Date 10/28/19
Style Colonial
Bedrooms 4
Full Baths 4
Half Baths 1
HOA Y/N Y
Abv Grd Liv Area 3,928
Originating Board BRIGHT
Year Built 2010
Annual Tax Amount $7,008
Tax Year 2019
Lot Size 0.290 Acres
Acres 0.29
Property Description
Priced to Sell! and Open Sunday September 8, from 1 PM to 4 Pm. Stunning 5400+ sf spacious, light-filled Winchester/Abbey model 4 bedroom/4.5 bath home in highly sought-after Stratshire Crossing. Tucked away pristinely on a lovely landscaped 1/3 acre at the end of a cul d sac, surrounded on two sides by tree preserves. Covered front porch Brick entry, two-story foyer flowing staircase. high ceilings, Tons of upgrades chair-rail, double crown molding, superior hardwood floors throughout main level. Open Concept Kitchen w/ X-large island opens to Sunroom, Great Rm with raised hearth stone, Gas Fireplace. Double hung energy efficient Windows throughout. Trey deck Backs to Woods k. Large Master suite & Spa Bath Three additional spacious bedrooms on upper level. Bed #1 with ensuite bath while # 2 and #3 share a Jack and Jill bath. The upper level laundry room. Fully finished 1500 sf Walk-Up basement w/ 4th bath, a Guest/Bonus RM plus closet. Kitchenette/wet-bar area is fully connected, permitted and ready for your customization. Additional upgrades include mudroom with custom built cubbies and shelves. Friendly community with two swimming pools, tennis courts, basketball court, trails, Loudoun County Schools, close to Shops, Restaurants, Park and Ride. Come See for yourself- Tons of House for the dollar!
Location
State VA
County Loudoun
Zoning R
Rooms
Other Rooms Living Room, Dining Room, Primary Bedroom, Bedroom 2, Bedroom 3, Kitchen, Game Room, Family Room, Bedroom 1, Study, Sun/Florida Room, Great Room, In-Law/auPair/Suite, Bathroom 1, Bathroom 2, Hobby Room, Primary Bathroom, Full Bath, Additional Bedroom
Basement Full, Connecting Stairway, Daylight, Partial, Interior Access, Outside Entrance, Rear Entrance, Walkout Stairs
Interior
Interior Features Air Filter System, Attic, Breakfast Area, Built-Ins, Ceiling Fan(s), Chair Railings, Crown Moldings, Curved Staircase, Dining Area, Family Room Off Kitchen, Floor Plan - Open, Formal/Separate Dining Room, Kitchen - Gourmet, Kitchen - Island, Kitchen - Table Space, Primary Bath(s), Pantry, Recessed Lighting, Sprinkler System, Upgraded Countertops, Walk-in Closet(s), Window Treatments, Wood Floors
Heating Forced Air
Cooling Central A/C
Flooring Hardwood, Carpet, Ceramic Tile
Fireplaces Number 2
Fireplaces Type Equipment, Fireplace - Glass Doors, Gas/Propane
Fireplace Y
Heat Source Natural Gas
Exterior
Exterior Feature Deck(s)
Parking Features Garage Door Opener, Inside Access
Garage Spaces 2.0
Utilities Available Cable TV, Water Available, Sewer Available, Natural Gas Available, Electric Available
Amenities Available Basketball Courts, Club House, Common Grounds, Jog/Walk Path, Pool - Outdoor, Swimming Pool, Tennis Courts
Water Access N
View Garden/Lawn, Trees/Woods
Accessibility Other
Porch Deck(s)
Attached Garage 2
Total Parking Spaces 2
Garage Y
Building
Story 3+
Sewer Public Sewer
Water Public
Architectural Style Colonial
Level or Stories 3+
Additional Building Above Grade, Below Grade
New Construction N
Schools
Elementary Schools Goshen Post
Middle Schools Mercer
High Schools John Champe
School District Loudoun County Public Schools
Others
HOA Fee Include Common Area Maintenance
Senior Community No
Tax ID 248180215000
Ownership Fee Simple
SqFt Source Assessor
Special Listing Condition Standard
Read Less

Bought with Nachhattar S Gill • Samson Properties
GET MORE INFORMATION





