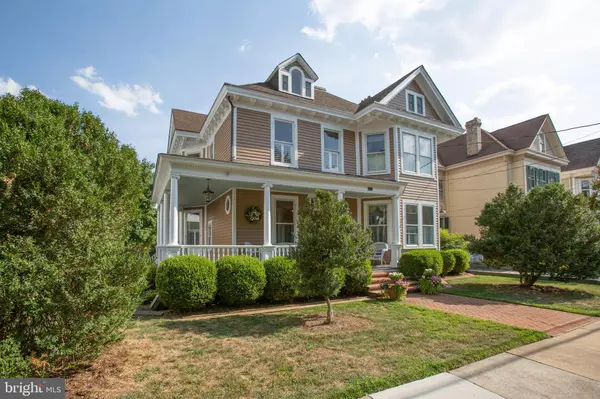For more information regarding the value of a property, please contact us for a free consultation.
504 LEWIS ST Fredericksburg, VA 22401
Want to know what your home might be worth? Contact us for a FREE valuation!

Our team is ready to help you sell your home for the highest possible price ASAP
Key Details
Sold Price $950,000
Property Type Single Family Home
Sub Type Detached
Listing Status Sold
Purchase Type For Sale
Square Footage 4,052 sqft
Price per Sqft $234
Subdivision Downtown Fredericksburg
MLS Listing ID VAFB115696
Sold Date 10/29/19
Style Victorian
Bedrooms 6
Full Baths 4
Half Baths 1
HOA Y/N N
Abv Grd Liv Area 4,052
Originating Board BRIGHT
Year Built 1903
Annual Tax Amount $6,449
Tax Year 2018
Lot Size 0.283 Acres
Acres 0.28
Property Description
Incredible Queen Anne Victorian with a wrap front porch, over 3,800 SF finished on 3 levels, a main level bedroom & ensuite bath, big open kitchen & family room. A formal living room and dining room complete the first floor. The second floor of the home consists of the master suite and 2 additional bedrooms & another full bath. The 3rd floor has 2 additional bedrooms and a jack and Jill full bath. Wood floors throughout most of the first two levels and new carpet on the 3rd floor. Both the second and third floors have a landing area which serves nicely as a library on the second floor and a play area on the third floor. The fabulous back yard has a covered outdoor kitchen area complete with grill and pizza oven and a large brick patio and still plenty of room to add a pool! Additionally, a garage & 2nd floor office in the back of the property, added in 2002, comes complete with its own electric service, hvac, water heater & half bath. This is not included in the house finished square foot amount. This is ideal for someone looking for a separate office space.
Location
State VA
County Fredericksburg City
Zoning R4
Rooms
Other Rooms Living Room, Dining Room, Bedroom 2, Bedroom 3, Bedroom 4, Bedroom 5, Kitchen, Family Room, Foyer, Bedroom 1, Bedroom 6, Hobby Room
Basement Connecting Stairway, Unfinished, Partial, Interior Access
Main Level Bedrooms 1
Interior
Interior Features Additional Stairway, Attic, Built-Ins, Ceiling Fan(s), Double/Dual Staircase, Entry Level Bedroom, Family Room Off Kitchen, Formal/Separate Dining Room, Kitchen - Island, Primary Bath(s), Stain/Lead Glass, Upgraded Countertops, Window Treatments, Wood Floors
Hot Water Natural Gas
Heating Forced Air
Cooling Central A/C
Fireplaces Number 1
Equipment Built-In Microwave, Commercial Range, Dishwasher, Disposal, Dryer, Exhaust Fan, Icemaker, Oven/Range - Gas, Refrigerator, Washer
Appliance Built-In Microwave, Commercial Range, Dishwasher, Disposal, Dryer, Exhaust Fan, Icemaker, Oven/Range - Gas, Refrigerator, Washer
Heat Source Natural Gas, Electric
Laundry Upper Floor
Exterior
Exterior Feature Brick, Porch(es), Patio(s)
Parking Features Other
Garage Spaces 1.0
Fence Rear
Water Access N
Roof Type Architectural Shingle
Accessibility None
Porch Brick, Porch(es), Patio(s)
Total Parking Spaces 1
Garage Y
Building
Lot Description Landscaping, Rear Yard, Front Yard
Story 3+
Sewer Public Sewer
Water Public
Architectural Style Victorian
Level or Stories 3+
Additional Building Above Grade, Below Grade
New Construction N
Schools
Elementary Schools Hugh Mercer
Middle Schools Walker Grant
High Schools James Monroe
School District Fredericksburg City Public Schools
Others
Senior Community No
Tax ID 7789-05-0318
Ownership Fee Simple
SqFt Source Assessor
Special Listing Condition Standard
Read Less

Bought with Kathleen Hayden • Long & Foster Real Estate, Inc.




