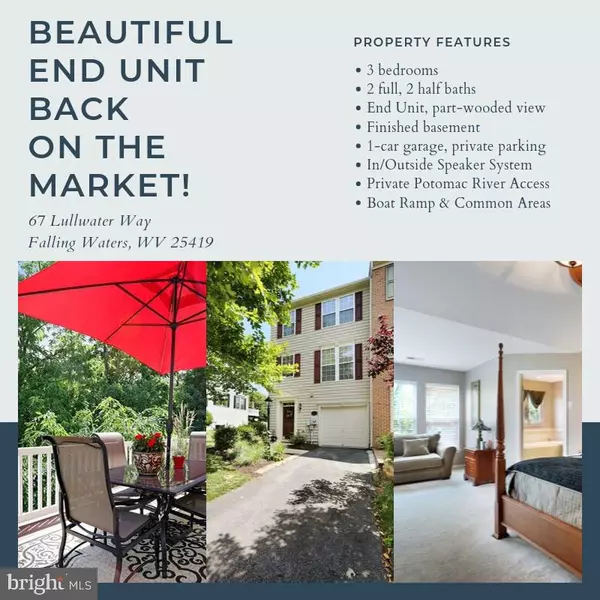For more information regarding the value of a property, please contact us for a free consultation.
67 LULLWATER WAY Falling Waters, WV 25419
Want to know what your home might be worth? Contact us for a FREE valuation!

Our team is ready to help you sell your home for the highest possible price ASAP
Key Details
Sold Price $199,900
Property Type Townhouse
Sub Type Interior Row/Townhouse
Listing Status Sold
Purchase Type For Sale
Square Footage 3,329 sqft
Price per Sqft $60
Subdivision Brookfield
MLS Listing ID WVBE169530
Sold Date 11/01/19
Style Traditional,Colonial
Bedrooms 3
Full Baths 2
Half Baths 2
HOA Fees $38/ann
HOA Y/N Y
Abv Grd Liv Area 2,469
Originating Board BRIGHT
Year Built 2007
Annual Tax Amount $1,318
Tax Year 2019
Lot Size 3,049 Sqft
Acres 0.07
Property Description
This is a beautiful 3 bedroom, 2 full-2 half bath townhome in the Brookfield Subdivision. This is a lovely community offering private access to the Potomac river, private boat ramp, pavilion and other amenities making it a fun place to call home! This home was built to offer several upgrades including: a gas fireplace, wired surround sound speakers, hardwood flooring, ceramic tile flooring, recessed lighting, vaulted ceilings, crown molding, central vacuum, flip windows, a security system with cameras/motion detectors, a programmable heat pump and custom fitted blinds/ curtains. On the outside, you'll find a finished 1 car garage, perfect landscaping, a 12x24 patio and a 12x20 Trex Deck with vinyl railings. **Security and Surveillance on property
Location
State WV
County Berkeley
Zoning 101
Rooms
Other Rooms Living Room, Dining Room, Primary Bedroom, Bedroom 2, Kitchen, Family Room, Foyer, Bedroom 1, Laundry, Primary Bathroom, Full Bath, Half Bath
Interior
Interior Features Carpet, Ceiling Fan(s), Central Vacuum, Crown Moldings, Primary Bath(s), Pantry, Soaking Tub, Stall Shower, Walk-in Closet(s), Window Treatments
Hot Water Electric
Heating Heat Pump(s)
Cooling Central A/C
Flooring Carpet, Ceramic Tile, Hardwood
Fireplaces Number 1
Fireplaces Type Gas/Propane, Fireplace - Glass Doors
Equipment Built-In Microwave, Dishwasher, Central Vacuum, Dryer - Electric, Exhaust Fan, Refrigerator, Stove, Washer, Water Heater
Furnishings Partially
Fireplace Y
Window Features Screens
Appliance Built-In Microwave, Dishwasher, Central Vacuum, Dryer - Electric, Exhaust Fan, Refrigerator, Stove, Washer, Water Heater
Heat Source Electric
Laundry Dryer In Unit, Washer In Unit
Exterior
Exterior Feature Deck(s), Patio(s)
Parking Features Garage - Front Entry, Inside Access, Garage Door Opener
Garage Spaces 3.0
Amenities Available Boat Ramp, Common Grounds, Picnic Area, Water/Lake Privileges
Water Access Y
Water Access Desc Fishing Allowed,Private Access,Swimming Allowed,Canoe/Kayak,Boat - Powered
View Garden/Lawn, Street, Trees/Woods
Roof Type Shingle
Street Surface Paved
Accessibility None
Porch Deck(s), Patio(s)
Attached Garage 1
Total Parking Spaces 3
Garage Y
Building
Lot Description Backs to Trees, Corner, Landscaping, Rear Yard, Front Yard
Story 3+
Foundation Slab
Sewer Public Sewer
Water Public
Architectural Style Traditional, Colonial
Level or Stories 3+
Additional Building Above Grade, Below Grade
Structure Type Vaulted Ceilings,Dry Wall
New Construction N
Schools
Elementary Schools Marlowe
Middle Schools Spring Mills
High Schools Hedgesville
School District Berkeley County Schools
Others
Pets Allowed Y
HOA Fee Include Snow Removal,Security Gate,Road Maintenance,Pier/Dock Maintenance,Common Area Maintenance,Other
Senior Community No
Tax ID 027N006900000000
Ownership Fee Simple
SqFt Source Assessor
Security Features Motion Detectors,Security Gate,Security System,Smoke Detector,Surveillance Sys
Acceptable Financing Cash, Conventional, FHA, USDA, VA
Horse Property N
Listing Terms Cash, Conventional, FHA, USDA, VA
Financing Cash,Conventional,FHA,USDA,VA
Special Listing Condition Standard
Pets Allowed No Pet Restrictions
Read Less

Bought with Heather Parziale • Weichert Realtors - Blue Ribbon




