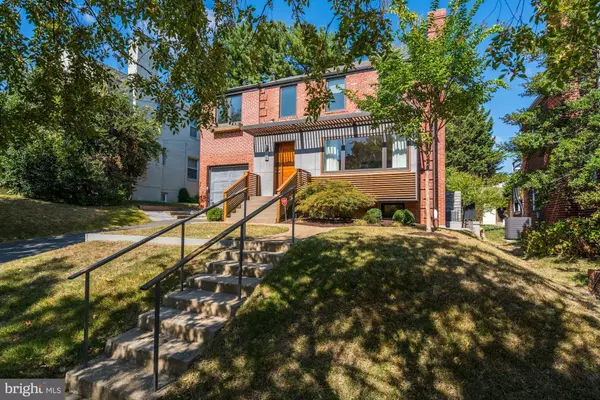For more information regarding the value of a property, please contact us for a free consultation.
4015 VEAZEY ST NW Washington, DC 20016
Want to know what your home might be worth? Contact us for a FREE valuation!

Our team is ready to help you sell your home for the highest possible price ASAP
Key Details
Sold Price $1,335,000
Property Type Single Family Home
Sub Type Detached
Listing Status Sold
Purchase Type For Sale
Subdivision American University Park
MLS Listing ID DCDC445128
Sold Date 11/04/19
Style Contemporary
Bedrooms 3
Full Baths 3
Half Baths 1
HOA Y/N N
Originating Board BRIGHT
Year Built 1941
Annual Tax Amount $7,816
Tax Year 2019
Lot Size 5,170 Sqft
Acres 0.12
Property Description
This 1941 Colonial (approx. 2900 sq.ft.) has been transformed into an ultra "Contemporary" showplace. Extensively renovated and greatly expanded by the current owners. *First level* offers open and bright entertaining areas - living room w/fireplace, dining area, powder room, gourmet kitchen with top-of-the-line appliances,/cabinetry/ countertops, family/TV area with access to a wrap a round deck, beautifully landscaped garden oasis with patio area. *Second level* has a glorious master bedroom with ensuite bath, huge walk-in closet and a private deck, 2 additional bedrooms, hall bath, and laundry. *Lower Level* is nicely finished with a recreation room, bathroom, storage room, and access to the side yard. The property is located within blocks from the metro (Red line), Whole Foods and CVS and close to CITY RIDGE, an Urban Village under construction which will host a Wegmans, a hotel, retail, health club, and a cultural Arts venue.
Location
State DC
County Washington
Zoning R
Direction South
Rooms
Other Rooms Living Room, Dining Room, Kitchen, Den, Recreation Room, Half Bath
Basement Connecting Stairway, Fully Finished, Side Entrance, Walkout Level, Windows
Interior
Interior Features Dining Area, Floor Plan - Open, Kitchen - Island, Primary Bath(s), Pantry, Recessed Lighting, Upgraded Countertops, Window Treatments, Wood Floors, Kitchen - Gourmet, Walk-in Closet(s)
Hot Water Natural Gas
Heating Forced Air, Zoned
Cooling Central A/C, Zoned
Flooring Wood, Other
Fireplaces Number 1
Equipment Built-In Microwave, Dishwasher, Disposal, Dryer, Oven/Range - Gas, Range Hood, Six Burner Stove, Stainless Steel Appliances, Washer, Water Heater - Tankless, Microwave, Refrigerator
Fireplace Y
Appliance Built-In Microwave, Dishwasher, Disposal, Dryer, Oven/Range - Gas, Range Hood, Six Burner Stove, Stainless Steel Appliances, Washer, Water Heater - Tankless, Microwave, Refrigerator
Heat Source Natural Gas, Electric
Laundry Upper Floor
Exterior
Exterior Feature Patio(s), Deck(s)
Parking Features Built In, Garage Door Opener, Inside Access
Garage Spaces 1.0
Fence Rear
Utilities Available Electric Available, Natural Gas Available
Water Access N
Accessibility None
Porch Patio(s), Deck(s)
Attached Garage 1
Total Parking Spaces 1
Garage Y
Building
Lot Description Landscaping
Story 3+
Sewer Public Sewer
Water Public
Architectural Style Contemporary
Level or Stories 3+
Additional Building Above Grade, Below Grade
New Construction N
Schools
School District District Of Columbia Public Schools
Others
Senior Community No
Tax ID 1787//0007
Ownership Fee Simple
SqFt Source Assessor
Special Listing Condition Standard
Read Less

Bought with Diana Z Blaszkiewicz • Compass


