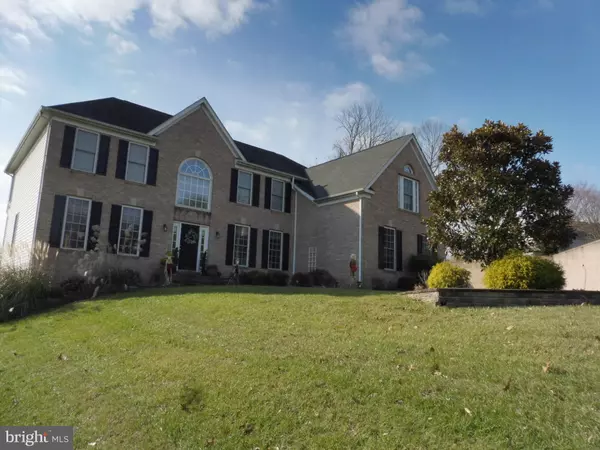For more information regarding the value of a property, please contact us for a free consultation.
8 PARK VISTA CT Woodstock, MD 21163
Want to know what your home might be worth? Contact us for a FREE valuation!

Our team is ready to help you sell your home for the highest possible price ASAP
Key Details
Sold Price $535,000
Property Type Single Family Home
Sub Type Detached
Listing Status Sold
Purchase Type For Sale
Square Footage 4,640 sqft
Price per Sqft $115
Subdivision Woodstock
MLS Listing ID MDBC382398
Sold Date 11/07/19
Style Colonial
Bedrooms 5
Full Baths 3
Half Baths 1
HOA Y/N N
Abv Grd Liv Area 3,910
Originating Board BRIGHT
Year Built 2005
Annual Tax Amount $6,796
Tax Year 2018
Lot Size 1.440 Acres
Acres 1.44
Property Description
Tremendous opportunity to purchase this wonderful 2005 custom built home with all the bells and whistles, and scenic panoramic views from its deck and screened gazebo. A quiet Woodstock community of just 18 executive style homes in a rural setting, yet so convenient to the Baltimore-Washington highway arteries, as well as shopping, dining and outdoor recreation. Come feast your eyes on this natural light filled 5BR/3.5BA beauty with welcoming 2-story entrance foyer, gleaming hardwood main level flooring, formal living and dining rooms with crown moldings and chair rail, gourmet chef's kitchen with granite counter tops, stainless appliances, under counter beverage cooler, and dining sized island with gas cooktop-down draft. Adjacent is a breakfast/casual dining area with sliding door access to the expansive deck/gazebo, and family room with fireplace. The upper level features 4BRs, including a huge Master Suite with sitting/recreation/exercise area and modern master bath with beautiful teak wood, dual sink vanity tops, and separate bath, shower and toilet room. The walk-out lower level is fully finished with game/recreation club room, including built in wet bar, separate theater/media room, 5th BR and full bath, and ample storage space. Step outside to the stamped concrete terrace and relax in the huge hot tub year round. It just doesn't get any better. A must see!
Location
State MD
County Baltimore
Zoning RESIDENTIAL
Direction Northeast
Rooms
Other Rooms Living Room, Dining Room, Primary Bedroom, Bedroom 2, Bedroom 3, Bedroom 4, Kitchen, Game Room, Family Room, Foyer, Laundry, Mud Room, Office, Storage Room, Utility Room, Media Room, Bathroom 2, Primary Bathroom, Full Bath, Additional Bedroom
Basement Full, Connecting Stairway, Daylight, Partial, Improved, Heated, Outside Entrance, Walkout Level, Sump Pump
Interior
Interior Features Breakfast Area, Built-Ins, Ceiling Fan(s), Crown Moldings, Family Room Off Kitchen, Formal/Separate Dining Room, Kitchen - Eat-In, Kitchen - Gourmet, Kitchen - Island, Kitchen - Table Space, Primary Bath(s), Pantry, Recessed Lighting, Stall Shower, Walk-in Closet(s), Water Treat System, Wet/Dry Bar, WhirlPool/HotTub, Window Treatments, Wood Floors
Hot Water Propane
Cooling Central A/C, Ceiling Fan(s), Programmable Thermostat, Zoned
Flooring Hardwood, Carpet, Ceramic Tile, Vinyl, Concrete
Fireplaces Number 1
Fireplaces Type Gas/Propane
Equipment Cooktop - Down Draft, Dishwasher, Refrigerator, Water Dispenser, Icemaker, Built-In Microwave, Oven - Double, Oven - Self Cleaning, Oven - Wall, Stainless Steel Appliances, Washer, Dryer, Humidifier, Water Heater
Furnishings No
Fireplace Y
Window Features Double Pane,Energy Efficient,Screens,Vinyl Clad
Appliance Cooktop - Down Draft, Dishwasher, Refrigerator, Water Dispenser, Icemaker, Built-In Microwave, Oven - Double, Oven - Self Cleaning, Oven - Wall, Stainless Steel Appliances, Washer, Dryer, Humidifier, Water Heater
Heat Source Propane - Owned, Electric
Laundry Upper Floor
Exterior
Exterior Feature Deck(s), Patio(s), Terrace
Parking Features Garage - Side Entry, Garage Door Opener, Inside Access
Garage Spaces 3.0
Fence Masonry/Stone, Partially
Utilities Available Under Ground
Water Access N
View Panoramic, Scenic Vista, Garden/Lawn, Trees/Woods
Roof Type Asphalt
Street Surface Access - On Grade,Paved,Approved
Accessibility None
Porch Deck(s), Patio(s), Terrace
Road Frontage City/County
Attached Garage 3
Total Parking Spaces 3
Garage Y
Building
Lot Description Cul-de-sac, Flag, Landscaping, No Thru Street, Open, Private, Sloping, Rural
Story 3+
Sewer On Site Septic
Water Well
Architectural Style Colonial
Level or Stories 3+
Additional Building Above Grade, Below Grade
Structure Type 2 Story Ceilings,Dry Wall
New Construction N
Schools
Elementary Schools Winfield
Middle Schools Windsor Mill
High Schools Randallstown
School District Baltimore County Public Schools
Others
Senior Community No
Tax ID 04022400004634
Ownership Fee Simple
SqFt Source Assessor
Security Features Carbon Monoxide Detector(s),Smoke Detector,Main Entrance Lock
Acceptable Financing Cash, Conventional, FHA, VA
Horse Property N
Listing Terms Cash, Conventional, FHA, VA
Financing Cash,Conventional,FHA,VA
Special Listing Condition Third Party Approval
Read Less

Bought with David A Wilson • Berkshire Hathaway HomeServices Homesale Realty




