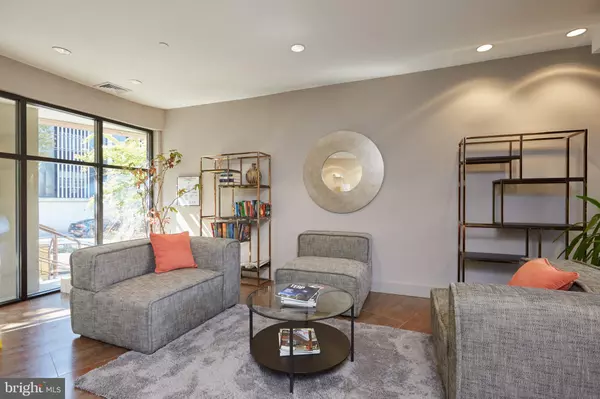For more information regarding the value of a property, please contact us for a free consultation.
5201 WISCONSIN AVE NW #402 Washington, DC 20015
Want to know what your home might be worth? Contact us for a FREE valuation!

Our team is ready to help you sell your home for the highest possible price ASAP
Key Details
Sold Price $410,000
Property Type Condo
Sub Type Condo/Co-op
Listing Status Sold
Purchase Type For Sale
Square Footage 705 sqft
Price per Sqft $581
Subdivision Friendship Heights
MLS Listing ID DCDC445514
Sold Date 11/06/19
Style Contemporary
Bedrooms 1
Full Baths 1
Condo Fees $433/mo
HOA Y/N N
Abv Grd Liv Area 705
Originating Board BRIGHT
Year Built 2010
Annual Tax Amount $2,938
Tax Year 2019
Property Description
Coveted Top Floor One bedroom and Den at The Harrison condominium! DC Resident permit parking offers abundant and easily available on-street parking; within a one block radius. (Owner/Agent has lived here for 8 years and only twice has needed to push 2 blocks!) Open floor plan with south-facing walls of windows; Silestone counters, KitchenAid and Bosch appliances, tile backsplash, under-mount stainless sink with gooseneck Grohe faucet; Hardwood floors found in the living areas; Nine foot ceilings with recessed lighting; large bedroom closet with Elfa organizers; Den with built-in desk. Bosch Washer Dryer in Unit; spa like tiled bath tiled bath with dual flush toilet and tons of storage! Do I need to point out you're less than 2 blocks to the Friendship Heights Metro?
Location
State DC
County Washington
Zoning RESIDENTIAL
Direction South
Rooms
Main Level Bedrooms 1
Interior
Heating Forced Air
Cooling Central A/C
Fireplace N
Heat Source Electric
Exterior
Amenities Available Common Grounds, Concierge, Elevator
Water Access N
Accessibility Elevator
Garage N
Building
Story 1
Sewer Public Septic, Public Sewer
Water Public
Architectural Style Contemporary
Level or Stories 1
Additional Building Above Grade, Below Grade
New Construction N
Schools
Elementary Schools Janney
Middle Schools Deal
High Schools Jackson-Reed
School District District Of Columbia Public Schools
Others
Pets Allowed Y
HOA Fee Include Common Area Maintenance,Custodial Services Maintenance,Ext Bldg Maint
Senior Community No
Tax ID 1665//2042
Ownership Condominium
Special Listing Condition Standard
Pets Allowed Dogs OK, Cats OK
Read Less

Bought with Rebecca Weiner • Compass




