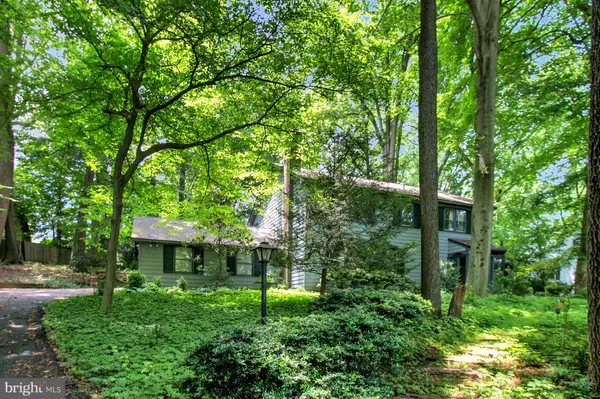For more information regarding the value of a property, please contact us for a free consultation.
710 WALNUT HILL RD Hockessin, DE 19707
Want to know what your home might be worth? Contact us for a FREE valuation!

Our team is ready to help you sell your home for the highest possible price ASAP
Key Details
Sold Price $380,000
Property Type Single Family Home
Sub Type Detached
Listing Status Sold
Purchase Type For Sale
Subdivision Walnut Hill
MLS Listing ID DENC482248
Sold Date 11/08/19
Style Colonial,Traditional
Bedrooms 4
Full Baths 2
Half Baths 1
HOA Fees $20/ann
HOA Y/N Y
Originating Board BRIGHT
Year Built 1970
Annual Tax Amount $4,949
Tax Year 2018
Lot Size 1.030 Acres
Acres 1.03
Property Description
Situated on an acre lot in the established community of Walnut Hill boasting a delightful assortment of mature trees. Spacious rooms and hardwood floors add to the appeal of the interior. Spend time with family and friends by the fireplace in the living room, which can easily accommodate any sized gathering. Two sets of sliding glass doors open to the solarium and screened porch with beautiful views of the private wooded yard. In colder months, curl up with a book in front of this home s second fireplace located in the family room. Upstairs, the owner s suite offers a walk-in closet and private bath. Spaciousness abounds in this home as it also includes three additional upper-level bedrooms which are all generously sized. The small community of Walnut Hill benefits from Hockessin s optimal location, just minutes to H.B. DuPont Middle School, numerous restaurants and shops, parks, and more! New septic system recently installed.
Location
State DE
County New Castle
Area Hockssn/Greenvl/Centrvl (30902)
Zoning NC40
Rooms
Other Rooms Living Room, Dining Room, Primary Bedroom, Bedroom 2, Bedroom 3, Bedroom 4, Kitchen, Family Room, Mud Room, Solarium, Screened Porch
Basement Partial, Unfinished
Interior
Cooling Central A/C
Heat Source Oil
Exterior
Parking Features Garage - Side Entry, Inside Access
Garage Spaces 2.0
Water Access N
Accessibility None
Attached Garage 2
Total Parking Spaces 2
Garage Y
Building
Story 2
Sewer On Site Septic
Water Well
Architectural Style Colonial, Traditional
Level or Stories 2
Additional Building Above Grade, Below Grade
New Construction N
Schools
Elementary Schools Cooke
Middle Schools Dupont H
High Schools Alexis I. Dupont
School District Red Clay Consolidated
Others
Senior Community No
Tax ID 08-004.00-093
Ownership Fee Simple
SqFt Source Assessor
Special Listing Condition Standard
Read Less

Bought with Rebecca A Barton • BHHS Fox & Roach-Concord




