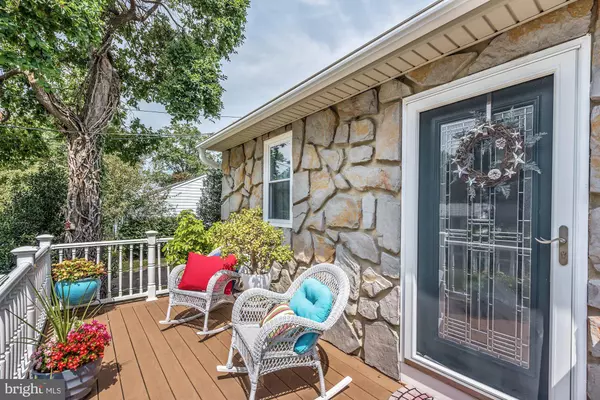For more information regarding the value of a property, please contact us for a free consultation.
421 E 5TH ST Florence, NJ 08518
Want to know what your home might be worth? Contact us for a FREE valuation!

Our team is ready to help you sell your home for the highest possible price ASAP
Key Details
Sold Price $250,000
Property Type Single Family Home
Sub Type Detached
Listing Status Sold
Purchase Type For Sale
Square Footage 1,208 sqft
Price per Sqft $206
Subdivision None Available
MLS Listing ID NJBL353840
Sold Date 11/15/19
Style Ranch/Rambler
Bedrooms 2
Full Baths 2
HOA Y/N N
Abv Grd Liv Area 1,208
Originating Board BRIGHT
Year Built 1965
Annual Tax Amount $5,204
Tax Year 2019
Lot Size 6,250 Sqft
Acres 0.14
Lot Dimensions 50.00 x 125.00
Property Description
Literally nothing left to do this in this adorable Ranch Home! Offers Full Wall Stone Fireplace in the Living Room that's extended into the Formal Dining Room! Updated Kitchen with Granite Countertops and Counter Seating that is Open to the Family Room! Sliders with Interior Blinds to Rear Deck and Patio overlooking the In-Ground Pool! Both Full Baths have been redone, Master Bathroom even has double sinks so you don't have to share! Lots of Light thru Newer Tilt In Windows! 6 Panel Interior Door, Designer Front Door, Hardwood Floors, Ceramic Tile, Ceiling Fans, 1 Car Garage, Private Fenced In Rear Yard and even a Trex Front Porch! Newer Roof, Heat, Central Air and Hot Water Tank! New Concrete Multiple Car Driveway with New Landscaping Stones, Lawn Sprinklers, literally nothing left but to unpack!
Location
State NJ
County Burlington
Area Florence Twp (20315)
Zoning RES
Rooms
Other Rooms Living Room, Dining Room, Primary Bedroom, Bedroom 2, Kitchen, Family Room, Bathroom 2, Primary Bathroom
Main Level Bedrooms 2
Interior
Interior Features Ceiling Fan(s), Dining Area, Family Room Off Kitchen, Entry Level Bedroom, Formal/Separate Dining Room, Primary Bath(s), Recessed Lighting, Stall Shower, Tub Shower, Upgraded Countertops, Wainscotting, Wood Floors
Hot Water Electric
Heating Forced Air
Cooling Central A/C
Flooring Carpet, Ceramic Tile, Hardwood
Fireplaces Number 1
Fireplaces Type Stone, Wood, Fireplace - Glass Doors
Equipment Built-In Microwave, Dishwasher, Oven/Range - Electric, Washer/Dryer Stacked, Washer - Front Loading, Dryer - Front Loading, Oven - Self Cleaning
Furnishings No
Fireplace Y
Appliance Built-In Microwave, Dishwasher, Oven/Range - Electric, Washer/Dryer Stacked, Washer - Front Loading, Dryer - Front Loading, Oven - Self Cleaning
Heat Source Natural Gas
Laundry Main Floor, Dryer In Unit, Washer In Unit
Exterior
Exterior Feature Deck(s), Patio(s), Porch(es)
Parking Features Garage - Front Entry
Garage Spaces 5.0
Fence Wood
Pool In Ground
Water Access N
Roof Type Shingle
Accessibility None
Porch Deck(s), Patio(s), Porch(es)
Total Parking Spaces 5
Garage Y
Building
Story 1
Foundation Crawl Space
Sewer Public Sewer
Water Public
Architectural Style Ranch/Rambler
Level or Stories 1
Additional Building Above Grade, Below Grade
Structure Type Dry Wall
New Construction N
Schools
High Schools Florence Twp. Mem. H.S.
School District Florence Township Public Schools
Others
Senior Community No
Tax ID 15-00076 01-00013
Ownership Fee Simple
SqFt Source Assessor
Security Features Security System
Special Listing Condition Standard
Read Less

Bought with Kelli Graefe • Keller Williams Realty - Medford




