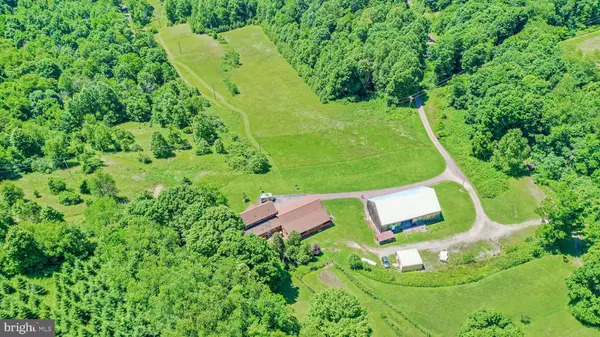For more information regarding the value of a property, please contact us for a free consultation.
306 KLONDIKE RD Confluence, PA 15424
Want to know what your home might be worth? Contact us for a FREE valuation!

Our team is ready to help you sell your home for the highest possible price ASAP
Key Details
Sold Price $430,000
Property Type Single Family Home
Sub Type Detached
Listing Status Sold
Purchase Type For Sale
Square Footage 3,500 sqft
Price per Sqft $122
Subdivision None Available
MLS Listing ID PASS100532
Sold Date 10/18/19
Style Other
Bedrooms 4
Full Baths 3
Half Baths 1
HOA Y/N N
Abv Grd Liv Area 3,500
Originating Board BRIGHT
Year Built 1900
Annual Tax Amount $2,572
Tax Year 2019
Lot Size 25.000 Acres
Acres 25.0
Property Description
Nestled in the Laurel Mountains surrounded by great fishing streams and rivers, hunting, several lakes for boating, Allegehney Passage Bike Trail within 3 miles, Ski resorts, cross county ski trails, kayaking. Truly an outdoorsman's dream property! Home completely renovated top to bottom and an addition added, over 1000 sq ft, with 3 garages below. Historic barn with peg and beam flooring restored with 4 additional garages below, no shortage on room to store anything from antiques to ATV's, boat tractors and more. The main floor has a master suite with patio access. Open kitchen-dining-living area. The addition area is currently being used for a hobby room and wood shop which could easily be converted to a family room, additional bedrooms, your choice. Upstairs has 2 bedrooms separated by an open sitting room which could be another suite. Downstairs there is a 2nd kitchen, bedroom, living room, full bath perfect for multiple family living. The entire home has beautiful views of the mountains. Additional 25 acres adjoining available for 74,900 with separate perk and electric
Location
State PA
County Somerset
Area Addison Twp (15602)
Zoning NONE
Rooms
Other Rooms Living Room, Primary Bedroom, Bedroom 2, Bedroom 3, Kitchen, Family Room, Den, Foyer, Workshop, Hobby Room
Basement Connecting Stairway, Combination, Daylight, Full, Front Entrance, Full, Fully Finished, Garage Access, Heated, Improved, Interior Access, Outside Entrance, Walkout Level, Windows
Main Level Bedrooms 1
Interior
Interior Features 2nd Kitchen, Combination Dining/Living, Combination Kitchen/Dining, Entry Level Bedroom, Kitchen - Eat-In, Primary Bath(s), Stall Shower, Wood Floors
Hot Water Electric
Heating Hot Water
Cooling Central A/C
Flooring Wood
Furnishings No
Fireplace N
Heat Source Propane - Owned
Exterior
Exterior Feature Patio(s), Deck(s), Porch(es)
Parking Features Additional Storage Area, Basement Garage, Garage - Front Entry, Garage Door Opener, Inside Access, Oversized
Garage Spaces 7.0
Utilities Available Phone Available, Propane
Water Access N
Roof Type Fiberglass
Accessibility None
Porch Patio(s), Deck(s), Porch(es)
Attached Garage 3
Total Parking Spaces 7
Garage Y
Building
Story 3+
Sewer Gravity Sept Fld
Water Well
Architectural Style Other
Level or Stories 3+
Additional Building Above Grade
Structure Type 9'+ Ceilings,Dry Wall,Wood Walls,Wood Ceilings
New Construction N
Schools
School District Turkeyfoot Valley Area
Others
Senior Community No
Tax ID NO TAX RECORD
Ownership Fee Simple
SqFt Source Estimated
Special Listing Condition Standard
Read Less

Bought with Non Member • Non Subscribing Office




