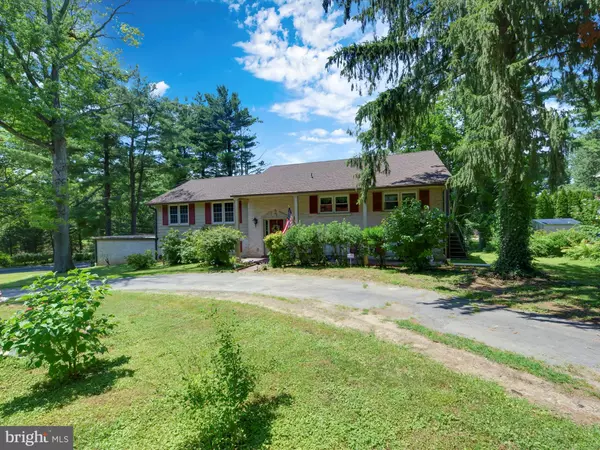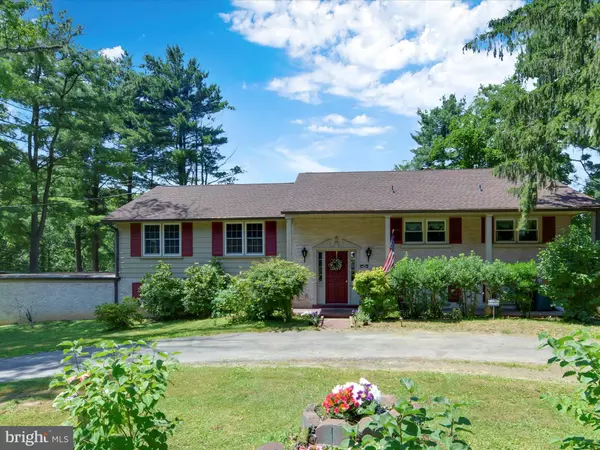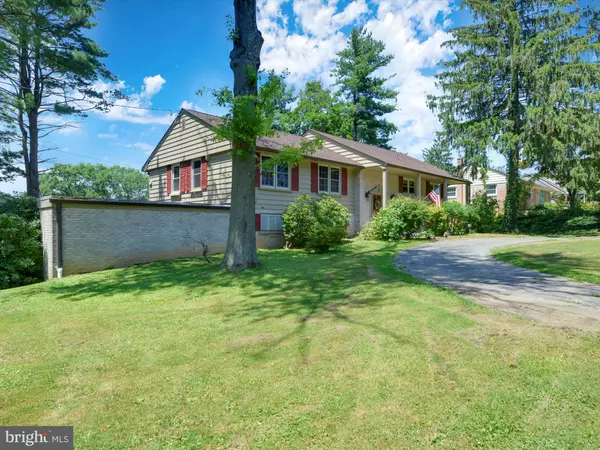For more information regarding the value of a property, please contact us for a free consultation.
560 ABBEYVILLE RD Lancaster, PA 17603
Want to know what your home might be worth? Contact us for a FREE valuation!

Our team is ready to help you sell your home for the highest possible price ASAP
Key Details
Sold Price $260,000
Property Type Single Family Home
Sub Type Detached
Listing Status Sold
Purchase Type For Sale
Square Footage 3,910 sqft
Price per Sqft $66
Subdivision None Available
MLS Listing ID PALA136880
Sold Date 11/18/19
Style Bi-level
Bedrooms 3
Full Baths 2
Half Baths 1
HOA Y/N N
Abv Grd Liv Area 1,655
Originating Board BRIGHT
Year Built 1964
Annual Tax Amount $5,154
Tax Year 2020
Lot Size 0.350 Acres
Acres 0.35
Lot Dimensions 148X110X149X11
Property Description
Welcome to Abbeyville Road! This unique & spacious 3900 square ft home has endless possibilities! There is a 600 square ft addition that was previously used as a music recording studio. Check out zoning for in-home business opportunities. The main floor features 3 bedrooms, large kitchen w/breakfast area & stainless appliances, living room & dining room with hardwood floors & double sided fireplace, master bath & 2nd full bath. The lower level is completely finished too & has walkouts to the rear patio & yard. Large family room w/fireplace & adjoining patio. Powder room, laundry room, office, & multi-purpose room. The large studio has outside entrances, a parking area, control room (possible 4th bedroom) with 3 large closets. Updates include a 1 year old roof, newer gas furnace & gas water heater, and newer replacement windows. Large .35 acre corner lot w/mature landscape & circular driveway. What a unique property-come check it out!
Location
State PA
County Lancaster
Area Lancaster Twp (10534)
Zoning R2 RESIDENTIAL
Rooms
Other Rooms Living Room, Dining Room, Primary Bedroom, Bedroom 2, Bedroom 3, Kitchen, Family Room, Breakfast Room, Office, Bonus Room, Hobby Room
Basement Full, Fully Finished, Outside Entrance, Rear Entrance, Walkout Level
Main Level Bedrooms 3
Interior
Interior Features Attic, Breakfast Area, Ceiling Fan(s), Kitchen - Eat-In, Primary Bath(s), Stall Shower, Studio, Wood Floors
Hot Water Natural Gas
Heating Hot Water
Cooling Ceiling Fan(s), Central A/C, Wall Unit
Flooring Hardwood, Laminated, Vinyl
Fireplaces Number 3
Fireplaces Type Brick, Wood
Equipment Built-In Microwave, Built-In Range, Dishwasher, Disposal, Oven/Range - Electric, Refrigerator, Stainless Steel Appliances, Water Heater
Fireplace Y
Window Features Double Pane,Replacement
Appliance Built-In Microwave, Built-In Range, Dishwasher, Disposal, Oven/Range - Electric, Refrigerator, Stainless Steel Appliances, Water Heater
Heat Source Natural Gas
Laundry Basement
Exterior
Exterior Feature Balcony, Patio(s), Porch(es)
Garage Spaces 10.0
Utilities Available Cable TV
Water Access N
Roof Type Rubber,Shingle
Accessibility None
Porch Balcony, Patio(s), Porch(es)
Total Parking Spaces 10
Garage N
Building
Lot Description Corner, Front Yard, Landscaping, Rear Yard, SideYard(s)
Story 2
Sewer Public Sewer
Water Public
Architectural Style Bi-level
Level or Stories 2
Additional Building Above Grade, Below Grade
New Construction N
Schools
High Schools Mccaskey H.S.
School District School District Of Lancaster
Others
Senior Community No
Tax ID 340-69221-0-0000
Ownership Fee Simple
SqFt Source Assessor
Security Features 24 hour security,Monitored,Motion Detectors,Smoke Detector,Surveillance Sys
Acceptable Financing Cash, Conventional
Listing Terms Cash, Conventional
Financing Cash,Conventional
Special Listing Condition Standard
Read Less

Bought with Mary Holden Binns • EXP Realty, LLC
GET MORE INFORMATION





