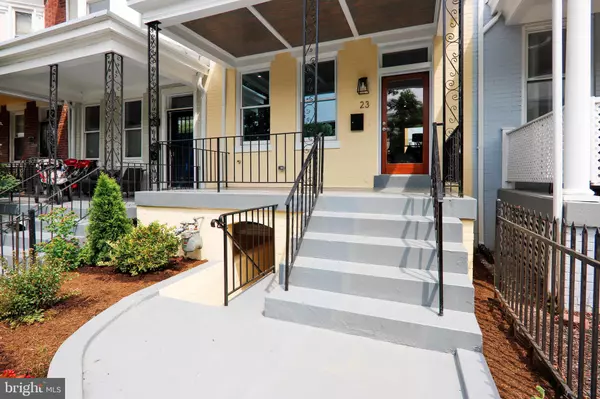For more information regarding the value of a property, please contact us for a free consultation.
23 W ST NW Washington, DC 20001
Want to know what your home might be worth? Contact us for a FREE valuation!

Our team is ready to help you sell your home for the highest possible price ASAP
Key Details
Sold Price $1,350,000
Property Type Townhouse
Sub Type Interior Row/Townhouse
Listing Status Sold
Purchase Type For Sale
Square Footage 1,700 sqft
Price per Sqft $794
Subdivision Ledroit Park
MLS Listing ID DCDC437778
Sold Date 11/20/19
Style Colonial
Bedrooms 5
Full Baths 3
Half Baths 1
HOA Y/N N
Abv Grd Liv Area 1,700
Originating Board BRIGHT
Year Built 1912
Annual Tax Amount $6,385
Tax Year 2019
Lot Size 2,520 Sqft
Acres 0.06
Property Description
Large 5BR/3.5BA NANTUCKET HOLDINGS renovation! This bright & modern Ledroit Park residence welcomes you on the main level with a beautifully exposed brick wall, iron railing and a sleek galley kitchen with two gorgeous quartz countertops. Multiple dinning/eating areas make this home functional for all. The entire top level displays custom built in closets, highlighted by a spacious front master BR with a breathtaking shower design, rain-dome features & LED mirrors. The lower level makes for a wonderful family room or in law suite with two full sized bedrooms, a full bath, living room & wet-bar. Basement has convenient front and rear entrances. The backyards includes a quite deck off of the main kitchen area, landscaped and open yard with rear access to a private detached 2 car garage!
Location
State DC
County Washington
Zoning RF-1
Rooms
Basement English, Front Entrance, Full, Improved, Rear Entrance, Sump Pump, Windows, Other
Interior
Interior Features Bar, Breakfast Area, Built-Ins, Ceiling Fan(s), Combination Dining/Living, Combination Kitchen/Dining, Combination Kitchen/Living, Crown Moldings, Dining Area, Family Room Off Kitchen, Floor Plan - Open, Kitchen - Galley, Kitchen - Gourmet, Kitchenette, Recessed Lighting, Skylight(s), Upgraded Countertops, Wet/Dry Bar, Wood Floors, Other
Heating Forced Air
Cooling Central A/C
Flooring Wood
Equipment Built-In Microwave, Commercial Range, Dishwasher, Disposal, Dryer - Electric, Exhaust Fan, Extra Refrigerator/Freezer, Icemaker, Oven/Range - Gas, Range Hood, Refrigerator, Washer
Fireplace N
Window Features Skylights
Appliance Built-In Microwave, Commercial Range, Dishwasher, Disposal, Dryer - Electric, Exhaust Fan, Extra Refrigerator/Freezer, Icemaker, Oven/Range - Gas, Range Hood, Refrigerator, Washer
Heat Source Natural Gas
Laundry Upper Floor, Basement
Exterior
Exterior Feature Patio(s), Deck(s)
Parking Features Additional Storage Area, Covered Parking, Garage - Rear Entry
Garage Spaces 2.0
Fence Wood
Water Access N
Accessibility Other
Porch Patio(s), Deck(s)
Total Parking Spaces 2
Garage Y
Building
Story 3+
Sewer Public Sewer
Water Public
Architectural Style Colonial
Level or Stories 3+
Additional Building Above Grade, Below Grade
New Construction N
Schools
School District District Of Columbia Public Schools
Others
Pets Allowed Y
Senior Community No
Tax ID 3123//0044
Ownership Fee Simple
SqFt Source Estimated
Security Features Security System
Horse Property N
Special Listing Condition Standard
Pets Allowed No Pet Restrictions
Read Less

Bought with Judy G Cranford • Cranford & Associates




