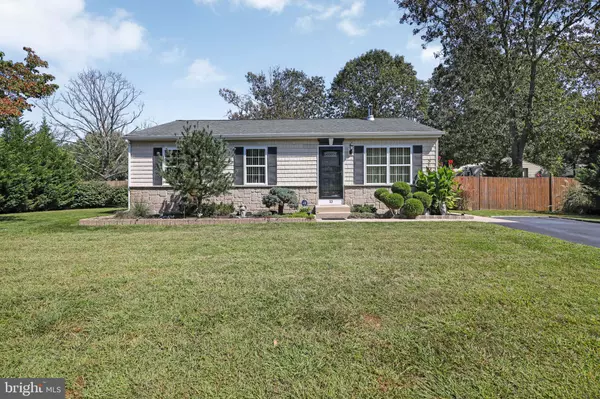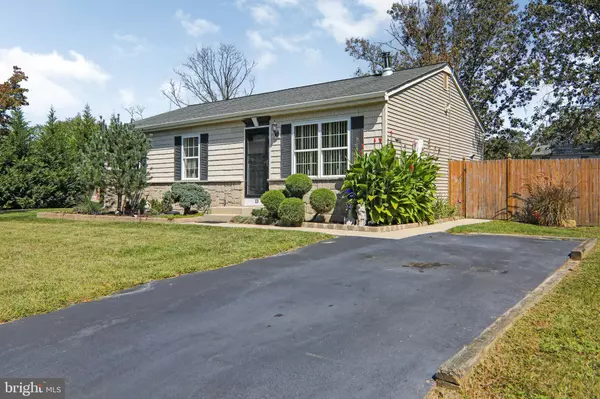For more information regarding the value of a property, please contact us for a free consultation.
13 W JUDITH DR Hammonton, NJ 08037
Want to know what your home might be worth? Contact us for a FREE valuation!

Our team is ready to help you sell your home for the highest possible price ASAP
Key Details
Sold Price $135,000
Property Type Single Family Home
Sub Type Detached
Listing Status Sold
Purchase Type For Sale
Square Footage 1,120 sqft
Price per Sqft $120
Subdivision Mill Run
MLS Listing ID NJCD377240
Sold Date 11/21/19
Style Ranch/Rambler
Bedrooms 3
Full Baths 1
HOA Y/N N
Abv Grd Liv Area 1,120
Originating Board BRIGHT
Year Built 1985
Annual Tax Amount $4,293
Tax Year 2019
Lot Size 0.354 Acres
Acres 0.35
Lot Dimensions 110.00 x 140.00
Property Description
WOW! 1-Story Living at its finest! Schedule your appointment today to see this Lovely 3 Bedroom 1 Full Bathroom Rancher today. Upon pulling up to the recently paved driveway, take notice of the Beautiful Curb appeal of your home with the Beautiful Landscaping and Stone Accented Front! Enter into the Large Living Room featuring Crown Molding, Shadow Boxes, a Chair-Rail, and a Coat Closet. The Big Eat-In Kitchen boasts Crown Molding, Shadow Boxes, a Chair-Rail, a Stainless Steel Dishwasher, a Cooktop, and a Tiled Backsplash. Right off the Kitchen is the Laundry and Utility Room along with a Storage Closet. Down the hall you will find the 3 Bedrooms and the Large Full Bathroom. Lastly, you have a Full Fenced-In Backyard, a Shed, a Newer Roof, and Solar Panels! Don't miss your chance to own this home today!
Location
State NJ
County Camden
Area Winslow Twp (20436)
Zoning PR1
Rooms
Other Rooms Living Room, Primary Bedroom, Bedroom 2, Bedroom 3, Kitchen, Laundry, Bathroom 1
Main Level Bedrooms 3
Interior
Interior Features Attic, Carpet, Ceiling Fan(s), Crown Moldings, Kitchen - Eat-In, Recessed Lighting, Wainscotting
Hot Water Natural Gas
Heating Forced Air
Cooling Central A/C
Flooring Carpet, Tile/Brick, Vinyl
Equipment Built-In Range, Cooktop, Dishwasher, Dryer, Exhaust Fan, Oven - Self Cleaning, Oven - Wall, Refrigerator, Stainless Steel Appliances, Washer, Water Heater
Fireplace N
Window Features Replacement
Appliance Built-In Range, Cooktop, Dishwasher, Dryer, Exhaust Fan, Oven - Self Cleaning, Oven - Wall, Refrigerator, Stainless Steel Appliances, Washer, Water Heater
Heat Source Natural Gas
Exterior
Garage Spaces 1.0
Fence Chain Link, Fully, Wood
Water Access N
Roof Type Shingle,Pitched
Accessibility None
Total Parking Spaces 1
Garage N
Building
Lot Description Front Yard, Level, Rear Yard, SideYard(s)
Story 1
Foundation Crawl Space, Block, Concrete Perimeter
Sewer Septic Exists
Water Well
Architectural Style Ranch/Rambler
Level or Stories 1
Additional Building Above Grade, Below Grade
Structure Type Dry Wall
New Construction N
Schools
School District Winslow Township Public Schools
Others
Senior Community No
Tax ID 36-05407-00014
Ownership Fee Simple
SqFt Source Assessor
Security Features Security System
Acceptable Financing Cash, Conventional, FHA, VA
Listing Terms Cash, Conventional, FHA, VA
Financing Cash,Conventional,FHA,VA
Special Listing Condition Standard
Read Less

Bought with Ericka Marie DeLash • Keller Williams Realty - Washington Township




