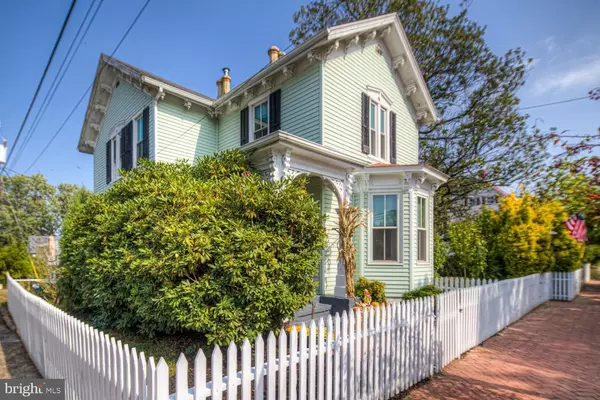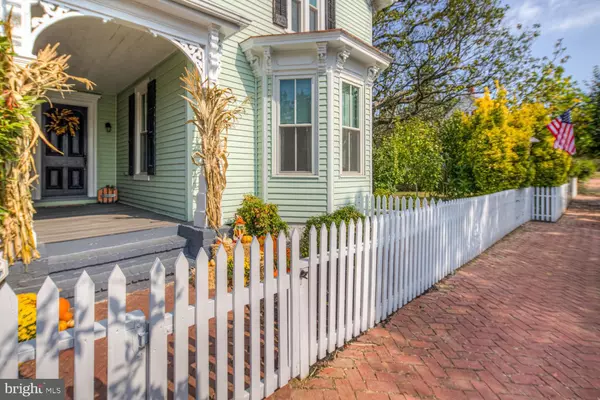For more information regarding the value of a property, please contact us for a free consultation.
415 HIGH ST Odessa, DE 19730
Want to know what your home might be worth? Contact us for a FREE valuation!

Our team is ready to help you sell your home for the highest possible price ASAP
Key Details
Sold Price $230,000
Property Type Single Family Home
Sub Type Detached
Listing Status Sold
Purchase Type For Sale
Square Footage 1,725 sqft
Price per Sqft $133
Subdivision None Available
MLS Listing ID DENC488146
Sold Date 11/22/19
Style Victorian
Bedrooms 3
Full Baths 1
Half Baths 1
HOA Y/N N
Abv Grd Liv Area 1,725
Originating Board BRIGHT
Year Built 1850
Annual Tax Amount $1,226
Tax Year 2019
Lot Size 8,712 Sqft
Acres 0.2
Lot Dimensions 100.00 x 88.00
Property Description
This is a lifetime chance to own your own charming Victorian Home In Odessa. This property has been renovated to offer you all of the modern luxuries you are hoping for while still giving that Victorian feel. Let's start with the white picket fencing along the property. The entire yard is fenced in for privacy. The yard itself is expansive and has mature trees, arbors, a paver patio as well as an abundance of play areas. Step right up to this shaded relaxing old world style front porch. It is so welcoming! Upon entry you will find nice hardwood floors, high ceilings and modern finishes. The living room has a nice bay window area with built-in bookshelves perfect for your family treasures. The family room is currently being doubled as a play place. Then you will enter into the totally renovated kitchen with upscale countertops, modern appliances and plenty of cabinet space. One of the nicest features of this home is the abundance of natural light that shines right through! You will see it in an instant- especially in the kitchen. In 2015 there was a sunroom addition that is currently being used as a dining room because it's fabulous. This has an outside entrance to the rear yard for easy access. There is an attached oversized 2 car garage that would be perfect for a workshop. It has an entry right into the basement. Upstairs you will not believe the room sizes. Nice touches include an updated bathroom and built-in shelving in 2 of the bedrooms. There is plenty of closet space including a small walk-in for the master! This could easily double for a sewing room, playroom or craft room. You can walk to the neighborhood park located just down the street, or simply take a stroll to the library and enjoy any number of activities always happening in historic Odessa. If you are looking for a charming place to call home you just found it! Schedule your appointment today! This home is truly in move-in condition.
Location
State DE
County New Castle
Area South Of The Canal (30907)
Zoning 24R-1
Rooms
Other Rooms Living Room, Dining Room, Primary Bedroom, Bedroom 2, Bedroom 3, Kitchen, Family Room
Basement Full, Outside Entrance, Sump Pump, Windows
Interior
Interior Features Carpet, Ceiling Fan(s), Dining Area, Recessed Lighting, Upgraded Countertops, Walk-in Closet(s), Wood Floors
Hot Water Oil
Heating Hot Water, Radiator
Cooling Window Unit(s)
Flooring Carpet, Hardwood
Fireplaces Number 1
Equipment Built-In Microwave, Dishwasher, Dryer, Exhaust Fan, Oven/Range - Electric, Washer, Water Heater
Fireplace N
Window Features Energy Efficient,Replacement
Appliance Built-In Microwave, Dishwasher, Dryer, Exhaust Fan, Oven/Range - Electric, Washer, Water Heater
Heat Source Oil
Exterior
Parking Features Built In, Garage - Rear Entry, Inside Access
Garage Spaces 2.0
Fence Picket
Water Access N
Accessibility None
Attached Garage 2
Total Parking Spaces 2
Garage Y
Building
Lot Description Front Yard, Landscaping, Rear Yard, SideYard(s)
Story 2
Sewer Public Sewer
Water Well
Architectural Style Victorian
Level or Stories 2
Additional Building Above Grade, Below Grade
New Construction N
Schools
School District Appoquinimink
Others
Senior Community No
Tax ID 24-003.00-106
Ownership Fee Simple
SqFt Source Assessor
Acceptable Financing Cash, Conventional, FHA, USDA, VA
Listing Terms Cash, Conventional, FHA, USDA, VA
Financing Cash,Conventional,FHA,USDA,VA
Special Listing Condition Standard
Read Less

Bought with Katherine H Degliobizzi • BHHS Fox & Roach - Hockessin




