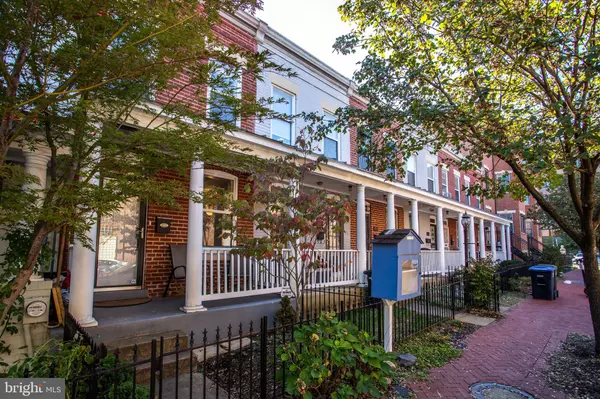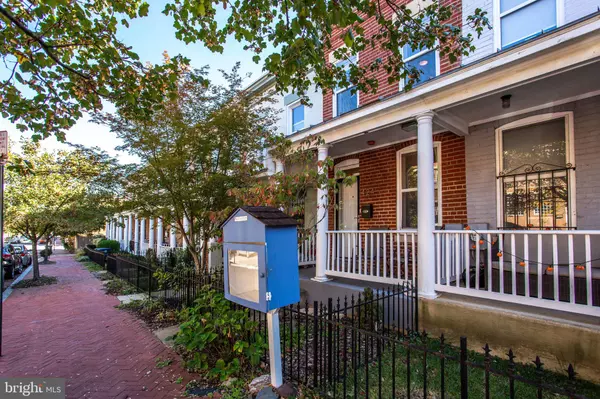For more information regarding the value of a property, please contact us for a free consultation.
424 OAKDALE PL NW Washington, DC 20001
Want to know what your home might be worth? Contact us for a FREE valuation!

Our team is ready to help you sell your home for the highest possible price ASAP
Key Details
Sold Price $600,000
Property Type Townhouse
Sub Type Interior Row/Townhouse
Listing Status Sold
Purchase Type For Sale
Square Footage 744 sqft
Price per Sqft $806
Subdivision Ledroit Park
MLS Listing ID DCDC448296
Sold Date 11/22/19
Style Federal
Bedrooms 2
Full Baths 1
Half Baths 1
HOA Y/N N
Abv Grd Liv Area 744
Originating Board BRIGHT
Year Built 1912
Annual Tax Amount $3,847
Tax Year 2019
Lot Size 720 Sqft
Acres 0.02
Property Description
Sold in 2 days! The perfect condo alternative, pied-a-terre or investment opportunity, this jewel of a home is situated on a quiet one-way block in the District's historic and vibrant Ledroit Park. Featuring high ceilings and wide-plank wood floors throughout, this smartly designed residence provides ample space to lounge and entertain with a well-equipped quartz and stainless steel kitchen that leads to a beautifully landscaped rear patio. Upstairs you'll find two full-size bedrooms flanking a stylish bathroom with storage vanity and Carrera marble-tiled walk-in shower. Additional features include in-home laundry, a main-level powder room, contemporary ceiling fans, a charming front porch, newer HVAC system and more just one block from the Park at Ledroit, .4 miles to the Shaw/Howard University Metro Station and moments from shopping, entertainment, world-class dining destinations and the brand new Whole Foods coming in 2020. Welcome home!
Location
State DC
County Washington
Zoning RF-1
Interior
Interior Features Ceiling Fan(s), Floor Plan - Traditional, Kitchen - Gourmet, Window Treatments, Wood Floors
Hot Water Natural Gas
Heating Forced Air
Cooling Ceiling Fan(s), Central A/C
Flooring Hardwood, Ceramic Tile
Equipment Dishwasher, Disposal, Dryer - Front Loading, Freezer, Icemaker, Oven/Range - Gas, Refrigerator, Stainless Steel Appliances, Stove, Washer - Front Loading, Washer/Dryer Stacked, Water Heater
Appliance Dishwasher, Disposal, Dryer - Front Loading, Freezer, Icemaker, Oven/Range - Gas, Refrigerator, Stainless Steel Appliances, Stove, Washer - Front Loading, Washer/Dryer Stacked, Water Heater
Heat Source Natural Gas
Exterior
Exterior Feature Patio(s)
Water Access N
Accessibility None
Porch Patio(s)
Garage N
Building
Story 2
Sewer Public Sewer
Water Public
Architectural Style Federal
Level or Stories 2
Additional Building Above Grade, Below Grade
New Construction N
Schools
School District District Of Columbia Public Schools
Others
Senior Community No
Tax ID 3080//0072
Ownership Fee Simple
SqFt Source Assessor
Security Features Electric Alarm,Main Entrance Lock,Security System
Special Listing Condition Standard
Read Less

Bought with Olivia N Kibler • Compass




