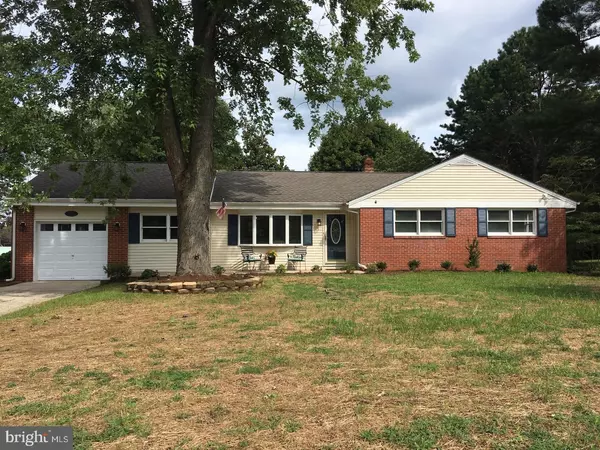For more information regarding the value of a property, please contact us for a free consultation.
215 OLD MILL RD Dover, DE 19901
Want to know what your home might be worth? Contact us for a FREE valuation!

Our team is ready to help you sell your home for the highest possible price ASAP
Key Details
Sold Price $231,500
Property Type Single Family Home
Sub Type Detached
Listing Status Sold
Purchase Type For Sale
Square Footage 1,820 sqft
Price per Sqft $127
Subdivision Shady Lane
MLS Listing ID 1000367557
Sold Date 11/03/17
Style Ranch/Rambler
Bedrooms 3
Full Baths 2
HOA Y/N N
Abv Grd Liv Area 1,820
Originating Board TREND
Year Built 1968
Annual Tax Amount $866
Tax Year 2016
Lot Size 0.436 Acres
Acres 0.44
Lot Dimensions 100X190
Property Description
R-10086 Great location! Completely remodeled ranch in a very desirable, established neighbor hood close to everything. This 3 bedroom, 2 bath ranch home is within minutes from Routes 10, 1, and 13 as well as Dover AFB, Camden, and Dover. The outside is deceiving and a look inside and in the back yard will show the abundant living and yard space. Original hardwood floors throughout the main living space and bedrooms have been refinished. The kitchen is completely new with all wood cabinets, soft close drawers, solid surface counters, appliances, large island with overhang, and custom tile backsplash and light fixtures. Another living space off the kitchen is a perfect spot for a den, office, or playroom and it opens to a huge sunroom and screened porch. The back yard has large trees to provide shade and privacy in the back. In the front yard, a new lawn and landscaping have been planted. The home also features a partially finished full basement. Other updates include a new HVAC system, new wiring and electric panel, updated plumbing, fixtures, and hot water heater, and new drywall in the garage. Luxury vinyl plank flooring for minimal maintenance is found in the rooms without harwoods.
Location
State DE
County Kent
Area Caesar Rodney (30803)
Zoning RS1
Rooms
Other Rooms Living Room, Dining Room, Primary Bedroom, Bedroom 2, Kitchen, Family Room, Bedroom 1, Sun/Florida Room, Other, Attic
Basement Full
Interior
Interior Features Primary Bath(s), Kitchen - Island, Kitchen - Eat-In
Hot Water Electric
Heating Forced Air
Cooling Central A/C
Flooring Wood, Vinyl
Equipment Oven - Self Cleaning, Dishwasher, Refrigerator, Energy Efficient Appliances
Fireplace N
Appliance Oven - Self Cleaning, Dishwasher, Refrigerator, Energy Efficient Appliances
Heat Source Natural Gas
Laundry Basement
Exterior
Exterior Feature Patio(s), Porch(es)
Garage Spaces 4.0
Water Access N
Roof Type Pitched
Accessibility None
Porch Patio(s), Porch(es)
Attached Garage 1
Total Parking Spaces 4
Garage Y
Building
Lot Description Level, Front Yard, Rear Yard, SideYard(s)
Story 1
Foundation Brick/Mortar
Sewer Public Sewer
Water Well
Architectural Style Ranch/Rambler
Level or Stories 1
Additional Building Above Grade
New Construction N
Schools
Elementary Schools W.B. Simpson
School District Caesar Rodney
Others
Senior Community No
Tax ID NM-00-09505-02-0300-000
Ownership Fee Simple
Acceptable Financing Conventional, VA
Listing Terms Conventional, VA
Financing Conventional,VA
Read Less

Bought with Grace E Cooke-Scott • RE/MAX Eagle Realty




