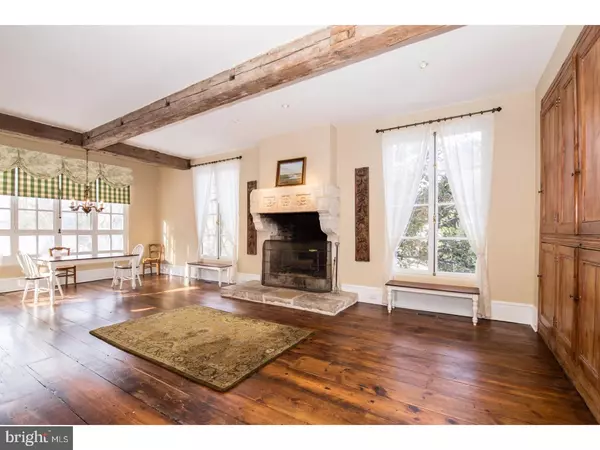For more information regarding the value of a property, please contact us for a free consultation.
8625 MONTGOMERY AVE Wyndmoor, PA 19038
Want to know what your home might be worth? Contact us for a FREE valuation!

Our team is ready to help you sell your home for the highest possible price ASAP
Key Details
Sold Price $1,250,000
Property Type Single Family Home
Sub Type Detached
Listing Status Sold
Purchase Type For Sale
Square Footage 5,613 sqft
Price per Sqft $222
Subdivision Wyndmoor
MLS Listing ID 1003162341
Sold Date 08/10/17
Style Carriage House,Converted Barn
Bedrooms 3
Full Baths 4
Half Baths 1
HOA Y/N N
Abv Grd Liv Area 4,648
Originating Board TREND
Year Built 1875
Annual Tax Amount $26,204
Tax Year 2017
Lot Size 1.527 Acres
Acres 1.53
Lot Dimensions 42
Property Description
This gorgeous French Provincial estate is situated on a spectacular hillside in lovely Wyndmoor. Just beyond the front courtyard sits a rare 3 bedroom , 4-1/2 bath treasure. Enter through the arched door way into the bright and spacious foyer to find unique details such as antique French fireplaces, ornate mill work, wide plank floors, exposed wood beam ceilings, and stone and tile through out. On the main level there is a quiet library with a fireplace, formal dining room and great room featuring marble floors, fire place, and french doors leading to terrace. The open kitchen flows into the family room which fills with light from all directions. The focal point of this comfortable living space is a stone carved hearth that defines the elegance of this home. The main stair leads to the exquisite master bedroom suite, which features two separate bath areas, walk-in closets, balconies, and laundry. A second stair leads to two additional spacious bedrooms; each with an en suite bath. Too many improvements to list, including a fourth en suite bedroom, den or yoga room located just off the living room on the ground level . This additional space was created by installing a European style double casement window which looks out on a beautiful natural field. The exterior of the home is the perfect setting for entertaining or a private retreat as you overlook the stunning tiered garden, fountains, pool, mature plantings and breathtaking valley views. Fabulous detached art studio with heated floors invites the outside in and can be used in a variety of creative ways. The serene country location also offers easy access to center city and the village of Chestnut Hill.
Location
State PA
County Montgomery
Area Springfield Twp (10652)
Zoning AA
Rooms
Other Rooms Living Room, Dining Room, Primary Bedroom, Bedroom 2, Kitchen, Family Room, Bedroom 1, Laundry, Other
Basement Full, Fully Finished
Interior
Interior Features Primary Bath(s), Skylight(s), Central Vacuum, Exposed Beams, Dining Area
Hot Water Natural Gas
Heating Gas, Forced Air, Radiant
Cooling Central A/C
Flooring Wood
Fireplace N
Heat Source Natural Gas
Laundry Upper Floor, Basement
Exterior
Exterior Feature Patio(s), Balcony
Pool In Ground
Water Access N
Accessibility None
Porch Patio(s), Balcony
Garage N
Building
Story 2
Sewer On Site Septic
Water Public
Architectural Style Carriage House, Converted Barn
Level or Stories 2
Additional Building Above Grade, Below Grade
Structure Type Cathedral Ceilings,9'+ Ceilings
New Construction N
Schools
School District Springfield Township
Others
Senior Community No
Tax ID 52-00-11926-001
Ownership Fee Simple
Security Features Security System
Read Less

Bought with Robert W Lamb • BHHS Fox & Roach-Chestnut Hill




