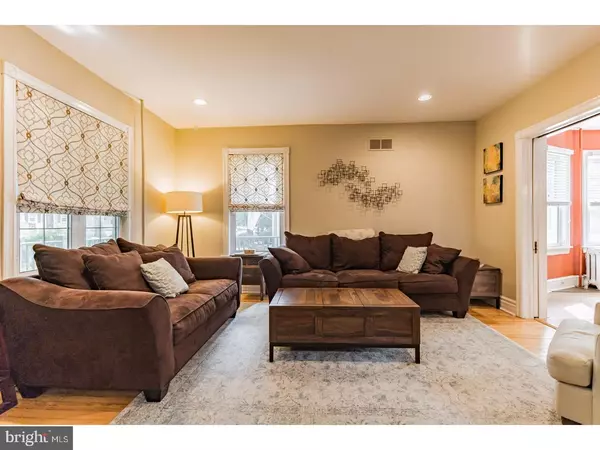For more information regarding the value of a property, please contact us for a free consultation.
31 HARVARD RD Audubon, NJ 08106
Want to know what your home might be worth? Contact us for a FREE valuation!

Our team is ready to help you sell your home for the highest possible price ASAP
Key Details
Sold Price $339,000
Property Type Single Family Home
Sub Type Detached
Listing Status Sold
Purchase Type For Sale
Square Footage 2,048 sqft
Price per Sqft $165
Subdivision Eastside
MLS Listing ID 1003183809
Sold Date 08/15/17
Style Colonial,Traditional
Bedrooms 4
Full Baths 2
HOA Y/N N
Abv Grd Liv Area 2,048
Originating Board TREND
Year Built 1920
Annual Tax Amount $7,650
Tax Year 2016
Lot Size 8,500 Sqft
Acres 0.2
Lot Dimensions 50X170
Property Description
OPEN HOUSE CANCELLED! Homes with this rich history and so beautifully updated are rare and this is truly one of these unusual offerings! This historic gem was built in 1920 and boasts 2,048 square feet of living space on the first second and third levels and an additional 986 square feet in the lower level! It has been lovingly updated inside and out, maintaining the original charm yet updating with the necessities so important for today's lifestyle. As you approach, you will notice the exceptional curb appeal with the wraparound front porch (just re-built), lush lawns and stately presence. As you enter, there is such a sense of history with most of the original newly refinished hardwood floors, extensive millwork, turned staircase with window seat, built-ins, pocket doors and nearly floor to ceiling windows which were replaced throughout in 2010. The ceilings are 9', there are abundant recessed lights and the walls are all painted in neutral tones. The dining room is exceptionally large with nice easy care laminate flooring and neutral walls. Adjacent to the dining room is the wonderful kitchen which features a large granite top breakfast bar that can accommodate 4-5 barstools, there is abundant maple cabinetry, the countertops are granite, and the appliances are all stainless. In the rear of the home there is a lovely den/family room overlooking the lush fenced yard. There is a full bath at the rear of this home ? this den could also serve as a fifth bedroom or in-law/guest suite. Ascend to the second floor where there are three nice sized bedrooms all with hardwood floors and all with lighted ceiling fans. There is an incredible laundry room on this level with slate floor, laundry sink, folding station and built-in ironing board. A second full bath is on this level. Ascend to the third floor level where there is a luxury master bedroom suite with gorgeous hardwood floors, a huge closet (all fitted out) and abundant recessed lighting. Descend to the lower level which is finished and features beige carpeting and neutral walls. The unfinished area is home to the gas boiler and central air which services the first and second floors while there is a ductless unit for heat and air on the third floor level. Be sure to walk the rear (fenced) grounds where there is a lovely garden, shed and play-yard which will remain. This home whispers welcome and will be a place where you will love to live! This is an opportunity to buy a piece of History!
Location
State NJ
County Camden
Area Audubon Boro (20401)
Zoning RES
Rooms
Other Rooms Living Room, Dining Room, Primary Bedroom, Bedroom 2, Bedroom 3, Kitchen, Family Room, Bedroom 1, Laundry, Other
Basement Full
Interior
Interior Features Ceiling Fan(s), Dining Area
Hot Water Natural Gas
Heating Gas, Radiator
Cooling Central A/C
Flooring Wood, Fully Carpeted, Tile/Brick
Equipment Oven - Self Cleaning, Dishwasher, Refrigerator, Built-In Microwave
Fireplace N
Window Features Energy Efficient
Appliance Oven - Self Cleaning, Dishwasher, Refrigerator, Built-In Microwave
Heat Source Natural Gas
Laundry Upper Floor
Exterior
Exterior Feature Deck(s)
Garage Spaces 3.0
Fence Other
Water Access N
Roof Type Shingle
Accessibility None
Porch Deck(s)
Total Parking Spaces 3
Garage N
Building
Lot Description Level
Story 2
Foundation Brick/Mortar
Sewer Public Sewer
Water Public
Architectural Style Colonial, Traditional
Level or Stories 2
Additional Building Above Grade
Structure Type 9'+ Ceilings
New Construction N
Schools
Elementary Schools Haviland Avenue School
High Schools Audubon Jr-Sr
School District Audubon Public Schools
Others
Senior Community No
Tax ID 01-00049-00022
Ownership Fee Simple
Acceptable Financing Conventional, VA, FHA 203(b)
Listing Terms Conventional, VA, FHA 203(b)
Financing Conventional,VA,FHA 203(b)
Read Less

Bought with Silvia Hatzell • Keller Williams - Main Street




