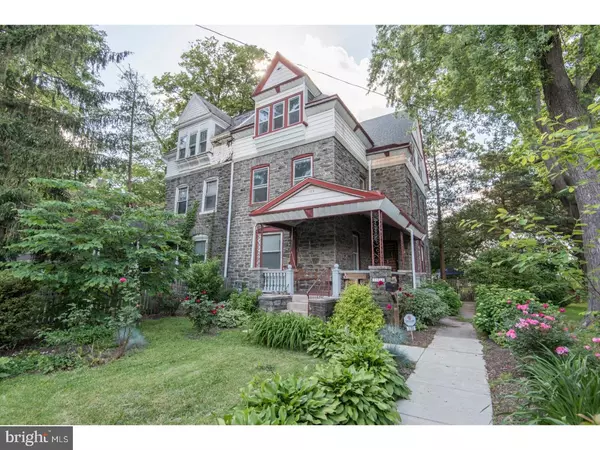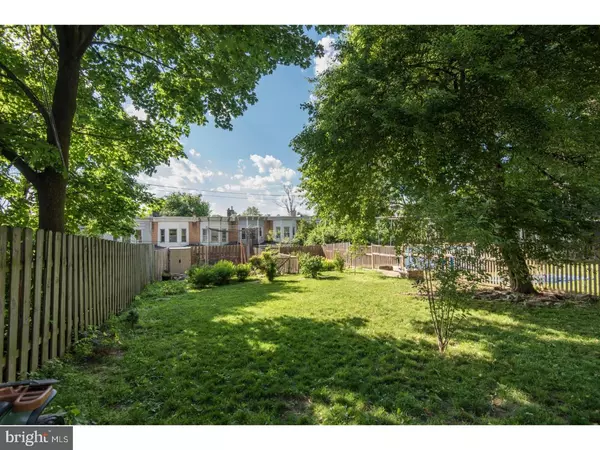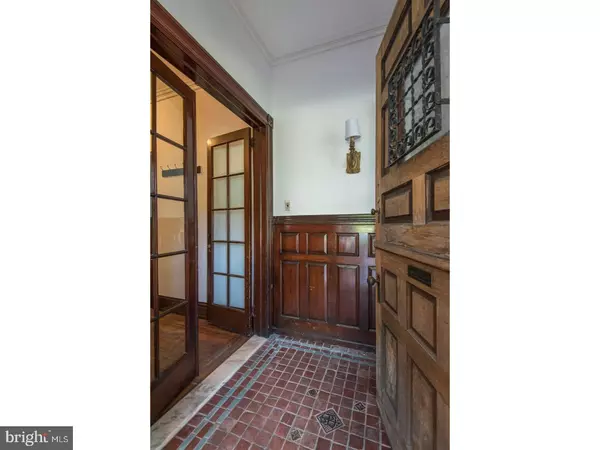For more information regarding the value of a property, please contact us for a free consultation.
133 W UPSAL ST Philadelphia, PA 19119
Want to know what your home might be worth? Contact us for a FREE valuation!

Our team is ready to help you sell your home for the highest possible price ASAP
Key Details
Sold Price $370,000
Property Type Single Family Home
Sub Type Twin/Semi-Detached
Listing Status Sold
Purchase Type For Sale
Square Footage 3,000 sqft
Price per Sqft $123
Subdivision Mt Airy (West)
MLS Listing ID 1003253583
Sold Date 08/04/17
Style Victorian
Bedrooms 5
Full Baths 3
HOA Y/N N
Abv Grd Liv Area 3,000
Originating Board TREND
Year Built 1925
Annual Tax Amount $4,792
Tax Year 2017
Lot Size 7,030 Sqft
Acres 0.16
Lot Dimensions 40X176
Property Description
133 W Upsal Street located in West Mount Airy in the coveted Pelham District. Walk to Septa! This one of a kind Turn-Of-The-Century property boasts a formal living room, formal dining room,ten foot ceilings, central hall with original staircase with carved railings, pocket door entrances to living room and upper level family room,and two fireplaces. This home is overly spacious with 5 Bedrooms and 3 Full Baths Wow, one full bath on each level. With tons of natural night, stunning architectural details throughout, and generous storage space, this home is not to be missed. Entry is into a ceramic tiled vestibule that leads to a center hall. The first floor family room with fireplace is bright and airy and is warm and welcoming. The recently renovated kitchen will please all with Viking 6 burner stove/double oven stainless farmers double sink Indoor Herb Garden and plenty of space to make an eat in area or entertain friends. The mudroom off the kitchen has a laundry area and more storage space. The first floor also has a renovated full bath with tile shower, perfect for guests and everyday use. The second floor welcomes you with a handsome family room with fireplace pocket doors and enough space to host movie night. The second floor also houses two very spacious bedrooms and full hall bath. The third floor has three bedrooms and a hall bath, waiting for you to bring your own personal touch. This home has enough space for a home office, play room, or in law quarters. The fenced in huge private back yard is a gardeners paradise. 1 Car detached garage and full unfinished basement.
Location
State PA
County Philadelphia
Area 19119 (19119)
Zoning RSA2
Rooms
Other Rooms Living Room, Dining Room, Primary Bedroom, Bedroom 2, Bedroom 3, Kitchen, Family Room, Bedroom 1, Other
Basement Full, Unfinished
Interior
Interior Features Stain/Lead Glass, Kitchen - Eat-In
Hot Water Natural Gas
Heating Gas, Hot Water
Cooling None
Fireplaces Number 2
Equipment Oven - Self Cleaning
Fireplace Y
Appliance Oven - Self Cleaning
Heat Source Natural Gas
Laundry Upper Floor
Exterior
Exterior Feature Porch(es)
Garage Spaces 4.0
Water Access N
Roof Type Shingle
Accessibility None
Porch Porch(es)
Total Parking Spaces 4
Garage Y
Building
Story 3+
Foundation Stone
Sewer Public Sewer
Water Public
Architectural Style Victorian
Level or Stories 3+
Additional Building Above Grade
Structure Type 9'+ Ceilings
New Construction N
Schools
School District The School District Of Philadelphia
Others
Senior Community No
Tax ID 223021900
Ownership Fee Simple
Read Less

Bought with John A Cesarine • BHHS Fox & Roach-Center City Walnut




