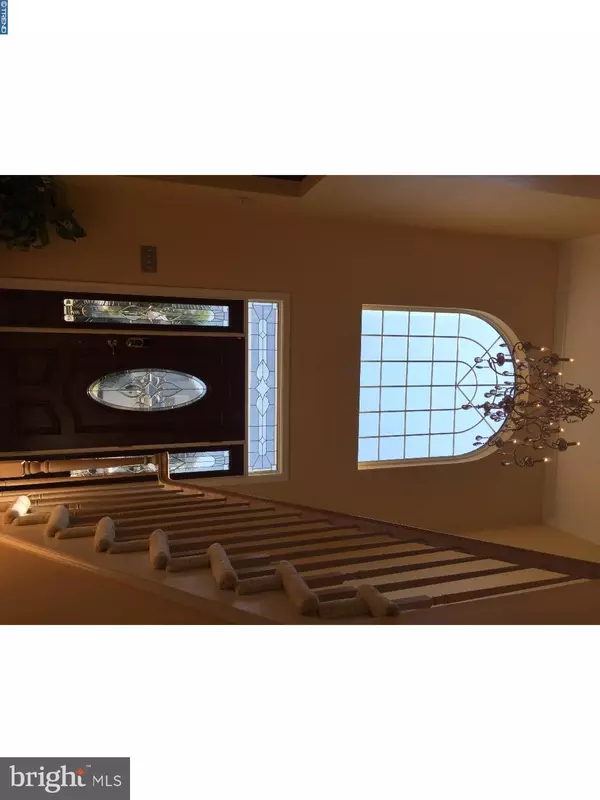For more information regarding the value of a property, please contact us for a free consultation.
17 EQUINE RUN Burlington Township, NJ 08016
Want to know what your home might be worth? Contact us for a FREE valuation!

Our team is ready to help you sell your home for the highest possible price ASAP
Key Details
Sold Price $400,000
Property Type Single Family Home
Sub Type Detached
Listing Status Sold
Purchase Type For Sale
Square Footage 2,941 sqft
Price per Sqft $136
Subdivision Steeplechase
MLS Listing ID 1003278571
Sold Date 10/23/17
Style Colonial
Bedrooms 4
Full Baths 2
Half Baths 1
HOA Y/N N
Abv Grd Liv Area 2,941
Originating Board TREND
Year Built 1998
Annual Tax Amount $10,500
Tax Year 2016
Lot Size 9,870 Sqft
Acres 0.23
Lot Dimensions 94X105
Property Description
Welcome home! This stunning Belle Meade model is located in the ever-popular Steeplechase development! The EP Henry Paver Walkway leads you to the beautifully upgraded front door... Then as you enter the 2 story foyer, you'll notice crown molding, hardwood flooring throughout most of the first floor, and a New Kitchen featuring Granite counters, 42" cabinets ('soft close' feature), sensor faucet, wine fridge, 5 burner convection oven, glass tile backsplash, pantry, and more! The first floor also offers recessed lighting, a convenient den/office (or 5th bedroom) with a double closet, a formal living room, dining room, laundry room (with a window) and upgraded powder room (with tile floor and a window too!). There is a 'smart home' System installed that can control the alarm, thermostat and front door lock (and more upgrades for an additional cost) anywhere with internet, remotely from your phone! Upstairs, the Master Suite features a vaulted ceiling and is completed with a walk-in closet and a full bath (offering 2 sinks, Jacuzzi tub, shower stall and separate commode). The other 3 bedrooms each feature new carpet, double closets and a ceiling fan (with a light)! There's plenty of open space in the full finished basement (includes heat & air and cable hookup), plus a storage room and closet space! Entertaining can be extended from the beautiful new kitchen out onto the deck and spacious EP Henry Paver Patio, where you can further enjoy the professionally groomed landscaping, the in-ground pool (sand filter, vinyl liner & New mesh sturdy pool cover). There is a gas line for a pool heater. In competition with the pool as the highlight of the meticulous yard, is the New 'Paradise Island Outdoor Kitchen', featuring a radio/CD/DVD/USB, TV (& mount), Mini Fridge, Electric outlets, Sink, Gas Grill w/Rotisserie, drawers, shelves, bar and lighted built-in canopy. There's also a Sprinkler system (front, back & sides). Fenced yard with 3 gates. 12 x 8 Shed with 2 windows and double door. And a HSA 1yr home warranty.
Location
State NJ
County Burlington
Area Burlington Twp (20306)
Zoning R-12
Rooms
Other Rooms Living Room, Dining Room, Primary Bedroom, Bedroom 2, Bedroom 3, Kitchen, Family Room, Bedroom 1, Laundry, Other
Basement Full, Fully Finished
Interior
Interior Features Primary Bath(s), Kitchen - Island, Butlers Pantry, Ceiling Fan(s), WhirlPool/HotTub, Sprinkler System, Kitchen - Eat-In
Hot Water Natural Gas
Heating Gas
Cooling Central A/C
Flooring Wood, Fully Carpeted, Tile/Brick
Fireplaces Number 1
Fireplaces Type Gas/Propane
Fireplace Y
Heat Source Natural Gas
Laundry Main Floor
Exterior
Exterior Feature Deck(s), Patio(s), Porch(es)
Parking Features Inside Access, Garage Door Opener
Garage Spaces 5.0
Fence Other
Pool In Ground
Utilities Available Cable TV
Water Access N
Accessibility None
Porch Deck(s), Patio(s), Porch(es)
Attached Garage 2
Total Parking Spaces 5
Garage Y
Building
Story 2
Foundation Concrete Perimeter
Sewer Public Sewer
Water Public
Architectural Style Colonial
Level or Stories 2
Additional Building Above Grade
Structure Type Cathedral Ceilings,9'+ Ceilings,High
New Construction N
Schools
Elementary Schools Fountain Woods
High Schools Burlington Township
School District Burlington Township
Others
Senior Community No
Tax ID 06-00143 07-00023
Ownership Fee Simple
Security Features Security System
Acceptable Financing Conventional, VA, FHA 203(b)
Listing Terms Conventional, VA, FHA 203(b)
Financing Conventional,VA,FHA 203(b)
Read Less

Bought with Non Subscribing Member • Non Member Office




