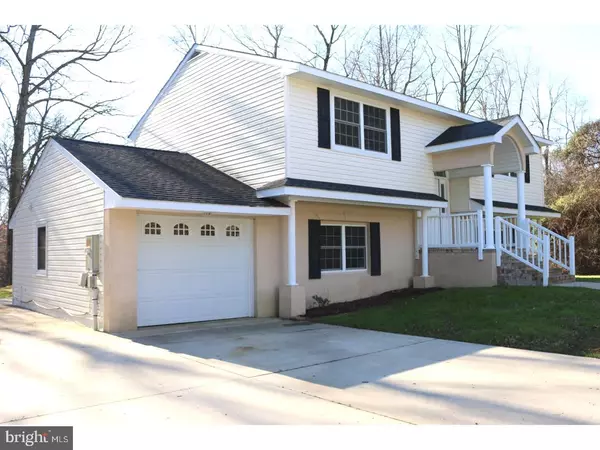For more information regarding the value of a property, please contact us for a free consultation.
160 BEECH DR Dover, DE 19904
Want to know what your home might be worth? Contact us for a FREE valuation!

Our team is ready to help you sell your home for the highest possible price ASAP
Key Details
Sold Price $267,800
Property Type Single Family Home
Sub Type Detached
Listing Status Sold
Purchase Type For Sale
Square Footage 2,888 sqft
Price per Sqft $92
Subdivision Eden Rock
MLS Listing ID 1000055296
Sold Date 06/23/17
Style Contemporary,Bi-level
Bedrooms 5
Full Baths 3
HOA Y/N N
Abv Grd Liv Area 2,888
Originating Board TREND
Year Built 1976
Annual Tax Amount $1,151
Tax Year 2016
Lot Size 1.051 Acres
Acres 0.87
Lot Dimensions 173X264
Property Description
Beautiful newly remodeled home in a country setting sits on over 1 full acre. Large 5 bedroom 3 full bathrooms with large open den upstairs. Three bedrooms, the kitchen and laundry are all located on ground level floor, great place to grow roots. All new paint and flooring throughout. wood and ceramic. Kitchen has been completely updated with new granite counter tops, ceramic floors and brand new stainless steel appliances. Balcony deck off of the master bedroom with quiet scenic views. This home backs up to a stream and a large backyard. Come see this beautiful home while it lasts. Please schedule appointment now to see. Septic has already been certified. It also qualifies for the 100 financing USDA rural housing loans and being located outside of city limits the taxes are lower as well. Very little of the home is 41 years as most of the home was replaced 7 years ago with many recent updates this year.
Location
State DE
County Kent
Area Capital (30802)
Zoning AR
Rooms
Other Rooms Living Room, Dining Room, Primary Bedroom, Bedroom 2, Bedroom 3, Kitchen, Family Room, Bedroom 1, Other, Attic
Interior
Interior Features Primary Bath(s), Butlers Pantry, Kitchen - Eat-In
Hot Water Natural Gas
Heating Heat Pump - Electric BackUp, Programmable Thermostat
Cooling Central A/C
Flooring Wood, Fully Carpeted, Vinyl, Tile/Brick
Equipment Oven - Self Cleaning, Dishwasher, Energy Efficient Appliances, Built-In Microwave
Fireplace N
Appliance Oven - Self Cleaning, Dishwasher, Energy Efficient Appliances, Built-In Microwave
Laundry Main Floor
Exterior
Exterior Feature Patio(s), Balcony
Garage Spaces 5.0
Water Access N
Accessibility None
Porch Patio(s), Balcony
Total Parking Spaces 5
Garage N
Building
Sewer On Site Septic
Water Well
Architectural Style Contemporary, Bi-level
Additional Building Above Grade
New Construction N
Schools
School District Capital
Others
Senior Community No
Tax ID KH-00-05601-02-2300-000
Ownership Fee Simple
Acceptable Financing Conventional, VA, FHA 203(b), USDA
Listing Terms Conventional, VA, FHA 203(b), USDA
Financing Conventional,VA,FHA 203(b),USDA
Read Less

Bought with John D Welcome • Welcome Home Realty




