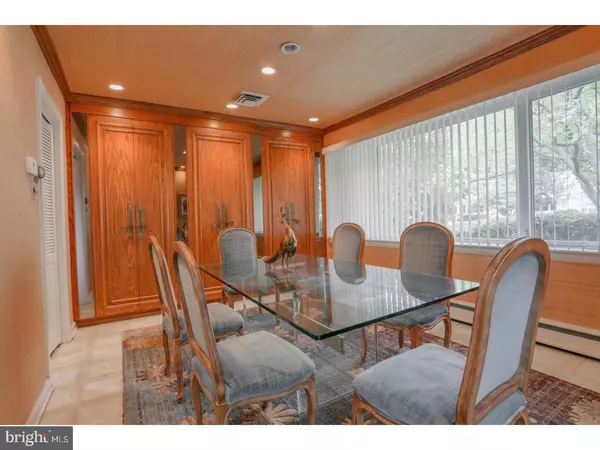For more information regarding the value of a property, please contact us for a free consultation.
329 DAVID DR Havertown, PA 19083
Want to know what your home might be worth? Contact us for a FREE valuation!

Our team is ready to help you sell your home for the highest possible price ASAP
Key Details
Sold Price $314,000
Property Type Single Family Home
Sub Type Detached
Listing Status Sold
Purchase Type For Sale
Square Footage 2,618 sqft
Price per Sqft $119
Subdivision Paddock Farms
MLS Listing ID 1001413117
Sold Date 12/27/17
Style Contemporary,Split Level
Bedrooms 5
Full Baths 3
Half Baths 1
HOA Y/N N
Abv Grd Liv Area 2,618
Originating Board TREND
Year Built 1960
Annual Tax Amount $7,961
Tax Year 2017
Lot Size 9,191 Sqft
Acres 0.21
Lot Dimensions 75X126
Property Description
Contemporary style 4+ bedroom home in the Paddock Farms neighborhood of Haverford Township! This home offers a ton of usable square footage. The first floor offers a large open living room with vaulted ceiling, dining room with built in storage made by "cammy cabinets" and an updated kitchen with granite counter tops and newer appliances. The 2nd floor has a large master suite with walk in closet, full bath and jacuzzi tub. 3 additional bedrooms all nice in size and a hall bath. The lower level of the home has a large family room space with stone surround fireplace as well as a laundry room, powder room and an office! The basement was once used as a bedroom (finished) and offers great versatility for whatever your needs are. This home has a 3 year old roof, central air that is 1 year old, private driveway and a ton of storage space throughout! It's rare to find this square footage in the township at such a great price! Fantastic location on a beautiful street and an exceptional value.
Location
State PA
County Delaware
Area Haverford Twp (10422)
Zoning RES
Rooms
Other Rooms Living Room, Dining Room, Primary Bedroom, Bedroom 2, Bedroom 3, Kitchen, Family Room, Bedroom 1, Laundry
Basement Full, Fully Finished
Interior
Interior Features Kitchen - Eat-In
Hot Water Natural Gas
Heating Gas, Hot Water
Cooling Central A/C
Flooring Wood, Fully Carpeted, Tile/Brick
Fireplaces Number 1
Fireplace Y
Heat Source Natural Gas
Laundry Lower Floor
Exterior
Garage Spaces 3.0
Water Access N
Accessibility None
Total Parking Spaces 3
Garage N
Building
Story Other
Sewer Public Sewer
Water Public
Architectural Style Contemporary, Split Level
Level or Stories Other
Additional Building Above Grade
New Construction N
Schools
Middle Schools Haverford
High Schools Haverford Senior
School District Haverford Township
Others
Senior Community No
Tax ID 22-04-00274-00
Ownership Fee Simple
Read Less

Bought with Lisie B Abrams • BHHS Fox & Roach - Haverford Sales Office




