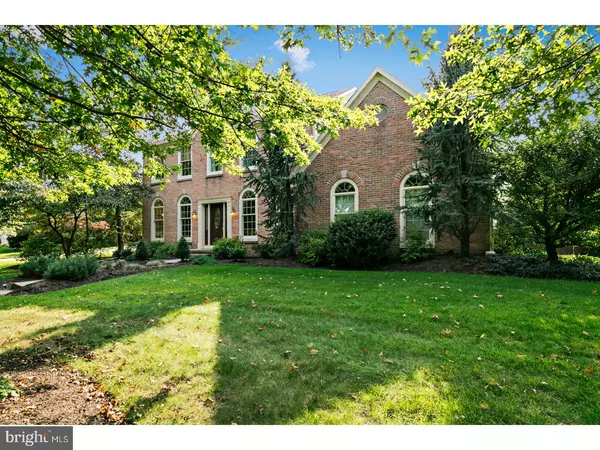For more information regarding the value of a property, please contact us for a free consultation.
7 PERIWINKLE DR Mount Laurel, NJ 08054
Want to know what your home might be worth? Contact us for a FREE valuation!

Our team is ready to help you sell your home for the highest possible price ASAP
Key Details
Sold Price $383,000
Property Type Single Family Home
Sub Type Detached
Listing Status Sold
Purchase Type For Sale
Square Footage 2,286 sqft
Price per Sqft $167
Subdivision Laurel Ponds
MLS Listing ID 1001754063
Sold Date 12/27/17
Style Colonial
Bedrooms 4
Full Baths 2
Half Baths 1
HOA Fees $62/ann
HOA Y/N Y
Abv Grd Liv Area 2,286
Originating Board TREND
Year Built 1992
Annual Tax Amount $9,358
Tax Year 2016
Lot Size 0.741 Acres
Acres 0.74
Lot Dimensions 0X0
Property Description
One of Mount Laurel's finest developments Laurel Ponds. This wonderful brick front colonial is updated and ready for the new owners. As you pull up to the home you first notice its wonderful curb appeal with professionally landscaped grounds. Enter to the the foyer with slate tile flooring you see that the current owner has maximized and customized this lovely home. You have a relaxing living room with new neutral carpet, custom paint, custom half moon windows in both living room and dining room. The dining room is currently set up as the cafe bar. You can leisurely enjoy your morning coffee with a newspaper. The enormous kitchen has granite counter tops, under mount lighting, recessed lighting, custom glass tile back splash, a very large pantry, stainless appliances, with a large dining area. The custom paint, shadow boxing, crown molding, recessed lighting, and large windows to get plenty of natural sunlight makes for perfect entertaining at the holidays. The family room sits to the left with a newly tiled woodburning fireplace, neutral newer carpet, and door to the backyard. The backyard is massive with matured landscape, a spacious Two tier deck leading to concrete patio with a hot tub. Plenty of room for a swimming pool, outdoor kitchen and swing set. The second floor consists of a master suite with updated bath housing a large custom shower, dual vanities, custom tile work, toilet, surround sound in bathroom as well as bedroom as well as walk-in closets, custom paint, newer carpet, and a mounted electric fireplace. Three additional nice size bedrooms with another updated bath with dual vanities. You will love the laundry room on the upper level. There is still more to love in this home! The basement is completely finished to add living space, a room for an office and room for entertainment, also complete with surround sound. Newer carpet, freshly painted, recessed lighting, and a an extra large bonus room for storage. There is absolutely nothing to do but pack your bags and move your furniture in. Close to shopping, dining, great schools, and the development has its own ponds for year round community enjoyment, including fishing, skating, etc. Easy access to route 38, 73 and 295 making it a quick trip to Philadelphia.
Location
State NJ
County Burlington
Area Mount Laurel Twp (20324)
Zoning RES
Rooms
Other Rooms Living Room, Dining Room, Primary Bedroom, Bedroom 2, Bedroom 3, Kitchen, Family Room, Bedroom 1, Laundry, Other, Attic
Basement Full, Fully Finished
Interior
Interior Features Primary Bath(s), Ceiling Fan(s), WhirlPool/HotTub, Sprinkler System, Stall Shower
Hot Water Natural Gas
Heating Gas, Forced Air
Cooling Central A/C
Flooring Wood, Fully Carpeted, Tile/Brick, Stone
Fireplaces Number 1
Equipment Cooktop, Dishwasher, Built-In Microwave
Fireplace Y
Window Features Energy Efficient
Appliance Cooktop, Dishwasher, Built-In Microwave
Heat Source Natural Gas
Laundry Upper Floor
Exterior
Exterior Feature Deck(s), Patio(s)
Parking Features Garage Door Opener
Garage Spaces 5.0
Fence Other
Utilities Available Cable TV
View Y/N Y
Water Access N
View Water
Roof Type Pitched,Shingle
Accessibility None
Porch Deck(s), Patio(s)
Attached Garage 2
Total Parking Spaces 5
Garage Y
Building
Lot Description Level, Trees/Wooded, Front Yard, Rear Yard, SideYard(s)
Story 2
Foundation Concrete Perimeter
Sewer Public Sewer
Water Public
Architectural Style Colonial
Level or Stories 2
Additional Building Above Grade
Structure Type 9'+ Ceilings
New Construction N
Schools
Elementary Schools Springville
Middle Schools Thomas E. Harrington
School District Mount Laurel Township Public Schools
Others
HOA Fee Include Common Area Maintenance
Senior Community No
Tax ID 24-00804 02-00004
Ownership Fee Simple
Security Features Security System
Acceptable Financing Conventional, VA, FHA 203(b)
Listing Terms Conventional, VA, FHA 203(b)
Financing Conventional,VA,FHA 203(b)
Read Less

Bought with Julie C Bellace • Keller Williams Realty - Cherry Hill




