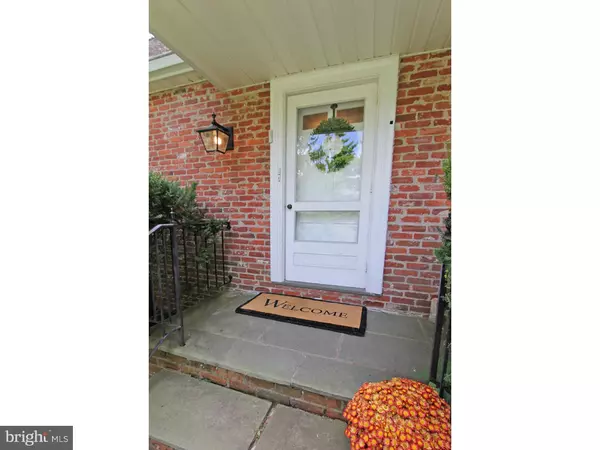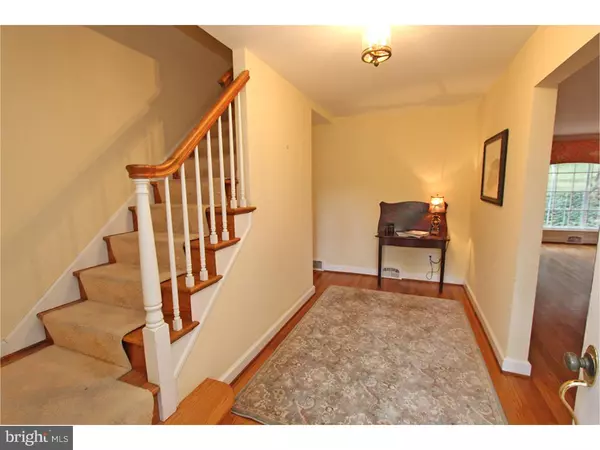For more information regarding the value of a property, please contact us for a free consultation.
426 TIMBER LN Devon, PA 19333
Want to know what your home might be worth? Contact us for a FREE valuation!

Our team is ready to help you sell your home for the highest possible price ASAP
Key Details
Sold Price $595,000
Property Type Single Family Home
Sub Type Detached
Listing Status Sold
Purchase Type For Sale
Square Footage 2,539 sqft
Price per Sqft $234
Subdivision Shand Tract
MLS Listing ID 1003571627
Sold Date 01/21/16
Style Cape Cod
Bedrooms 4
Full Baths 3
HOA Y/N N
Abv Grd Liv Area 2,539
Originating Board TREND
Year Built 1958
Annual Tax Amount $7,843
Tax Year 2015
Lot Size 0.670 Acres
Acres 0.67
Property Description
This Cape Cod design home is perched proudly on a hilltop made of brick and flagstone walkways and patios. Inside, this 4 bedroom, 3 full bath property features a masterfully designed floor plan with front and rear staircases, perfect for today's modern living. Walk inside to a large center hall foyer with staircase to 2nd floor. Then enter the large and gracious formal living room with custom built-ins, fireplace, and picturesque windows overlooking a lush green landscape. The formal dining room offers French doors to rear flagstone patio and a built-in hutch for displaying keepsake china. The kitchen is large and offers plenty of cabinetry with eat in area and doors to rear yard and lower level. Step up two stairs to a huge family room with windows on all three sides and a cozy fireplace for those long winter nights! Upstairs, find a master bedroom with bath, two more bedroom with a Jack-n-Jill bath, a large linen closet with laundry chute, front and rear stairs to first floor access. The lower level is full, unfinished with full daylight windows and can be finished with the new owners design imagination! Property is offered with a one year HSA home Warranty.
Location
State PA
County Chester
Area Tredyffrin Twp (10343)
Zoning R1
Rooms
Other Rooms Living Room, Dining Room, Primary Bedroom, Bedroom 2, Bedroom 3, Kitchen, Family Room, Bedroom 1, Laundry, Attic
Basement Full, Unfinished, Outside Entrance
Interior
Interior Features Primary Bath(s), Butlers Pantry, Kitchen - Eat-In
Hot Water Electric
Heating Gas, Forced Air
Cooling Central A/C
Flooring Wood
Fireplaces Number 2
Fireplaces Type Brick, Marble
Equipment Oven - Wall, Dishwasher, Disposal
Fireplace Y
Appliance Oven - Wall, Dishwasher, Disposal
Heat Source Natural Gas
Laundry Lower Floor
Exterior
Exterior Feature Patio(s)
Garage Spaces 5.0
Water Access N
Roof Type Shingle
Accessibility None
Porch Patio(s)
Attached Garage 2
Total Parking Spaces 5
Garage Y
Building
Lot Description Corner, Level, Sloping
Story 1.5
Sewer Public Sewer
Water Public
Architectural Style Cape Cod
Level or Stories 1.5
Additional Building Above Grade
New Construction N
Schools
Elementary Schools New Eagle
Middle Schools Valley Forge
High Schools Conestoga Senior
School District Tredyffrin-Easttown
Others
Tax ID 43-11A-0093
Ownership Fee Simple
Read Less

Bought with Joan H Lewis • BHHS Fox & Roach Wayne-Devon




